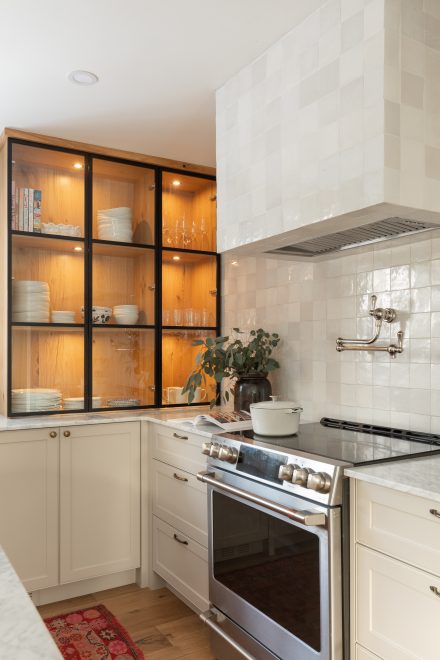
Hello, it’s a great day to start a project.
Contemporary Kitchen
Some places have an immediate, almost intangible sense of well-being the moment you step inside. This kitchen, custom-designed by Ateliers Jacob, is one of them. Every element invites you to slow down, to let the natural light dance across the surfaces, to run your fingers over the warmth of the wood. You can already picture yourself here, coffee in hand, watching the changing shadows of the sun through the large windows.
This kitchen is inspired by the “Hollywood” project by Oscar Sainsbury Architects (OSA), located in Smiths Beach on Phillip Island, Australia. Steeped in surf culture, this architechtural approach blends seamlessly into the landscape, allowing light and the beauty of nature to take centre stage. This philosophy inspired every design choice, from the warm maple wood to the ultra-thin Laminam porcelain surfaces, materials that create an airy, weightless aesthetic while offering the durability needed for daily life.
From the very first sketches, the idea was clear: to open the kitchen to the outdoors, allowing nature to weave itself into the rythm of everyday life. Before the conversion, the room was dark and windowless. Previously a dark, windowless space, it has been entirely reimagined. Now, two expansive windows frame serene outdoor views, flooding the room with light. A delicate wooden shelf, placed just in front of the sink-side window, offers a perfect spot for handcrafted objects, a small collection of books, or a plant that thrives in the soft daylight.
At the heart of the kitchen, the carefully custom-designed island by Ateliers Jacob embodies both balance and simplicity. Topped with a Laminam porcelain countertop, it creates a striking contrast with the light wood cabinetry, adding a subtle but grounding presence to this dynamic space.
This kitchen is also home to Colombine, a multidisciplinary artist. For her, every corner tells a story, whether it’s mornings spent in the coffee corner or evenings when the fading light casts golden reflections across the surfaces. Here, she finds inspiration for her creations here, but above all, she finds a sense of home, enveloped in the warmth of natural materials and the ever-changing play of light.
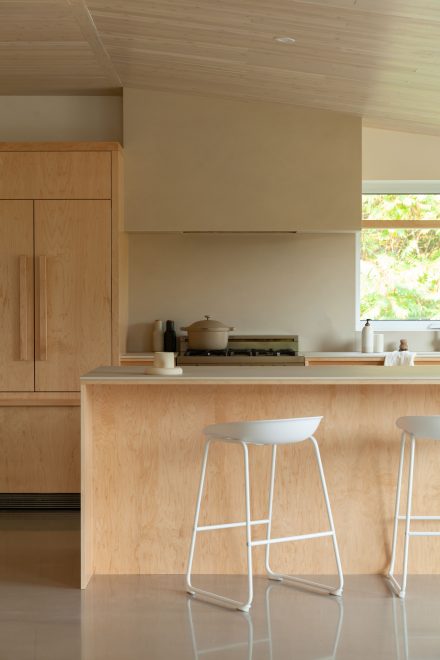
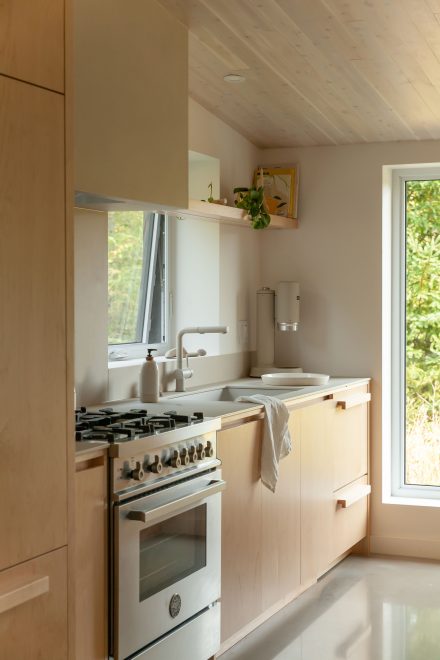
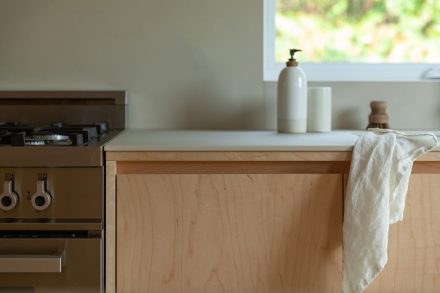
At the heart of the design, the cabinets, refrigerator panels and central island are crafted in maple from Ateliers Jacob’s Collection Bois. The natural grain of the wood, subtly nuanced, becomes the unifying thread throughout the room. There are no sharp contrasts or deliberate accents: the ensemble plays on homogeneity, fostering a hushed aesthetic where wood doesn’t decorate, it structures. This monolithic use of material evokes an architectural language devoted to visual ease. With no abrupt shifts in tone or texture, the eye glides effortlessly across surfaces. The design recedes, allowing the space to speak.
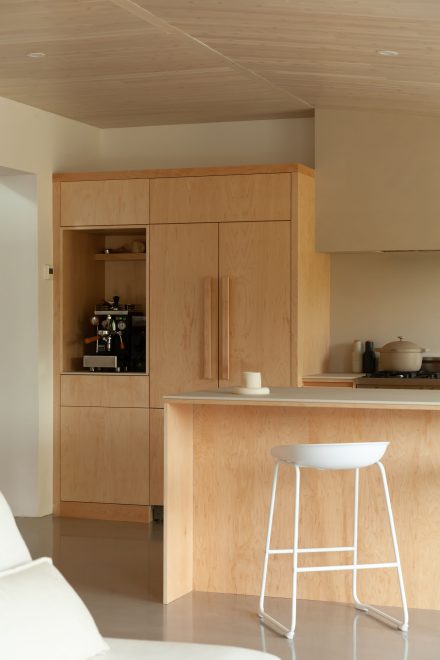
The central island, carefully custom-designed by Ateliers Jacob, featuring a Laminam porcelain countertop, perfectly embodies harmony and simplicity. The exceptionally slender worktop contrasts subtly with the surrounding light wood, bringing a mineral and luminous touch to this living space. Chosen for its aesthetic and technical qualities, Laminam porcelain stands out for its ultra-thin surface (between 3 mm and 12 mm) combined with remarkable robustness. Resistant to scratches, heat, stains and UV rays, it is also non-porous, making it hygienic and low-maintenance. Made of natural, recyclable raw materials and free from toxic resins, it is manufactured responsibly, with reduced water and energy consumption. This choice aligns with the spirit of the place: functional and rooted in a sustainable conscience.
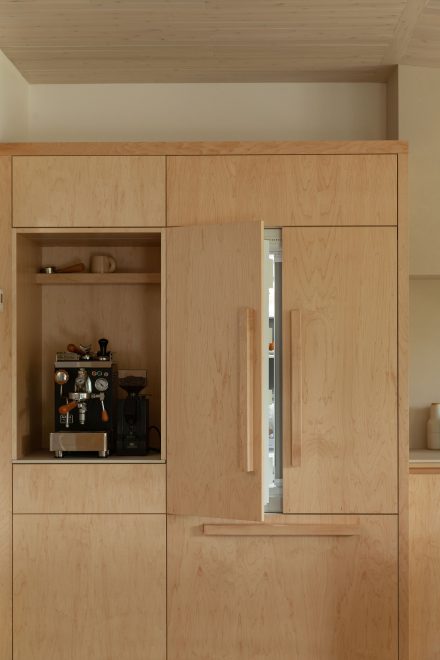
Discreet, but ever-present in Ateliers Jacob projects, functionality is expressed in every detail. A coffee station housed in an alcove, a subtly revealed gas stove, integrated appliances: each element follows a simple, intuitive logic. Here, design adapts to life, not the other way around.
This soft architecture approach, with noble yet understated materials, echoes a certain philosophy of everyday simplicity. It is rooted in Scandinavian sensibilities: the warmth of wood, morning light filtering through the trees, the aroma of freshly ground coffee.
Coffee, in fact, is not simply regarded as a routine task, but elevated to the status of a sacred rite, inserted into the very fabric of the space. It’s a daily sensory pause, symbolizing the importance we attach to the pleasure of living, like preparing a perfect café au lait. In this way, the kitchen becomes more than design. It expresses a lifestyle, on of gentle rhythm, attention to subtle details, and the soothing beauty of well-executed craftsmanship.