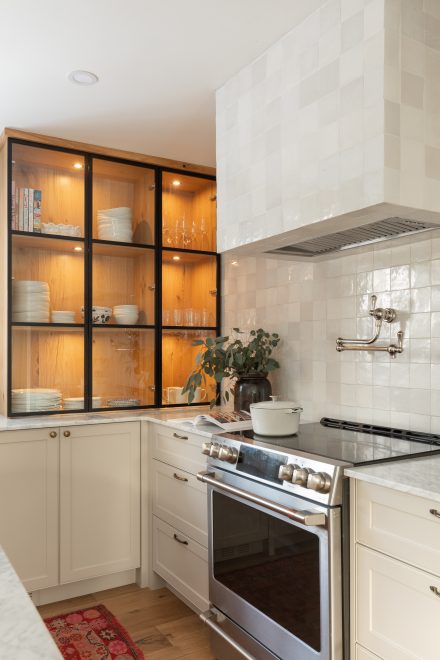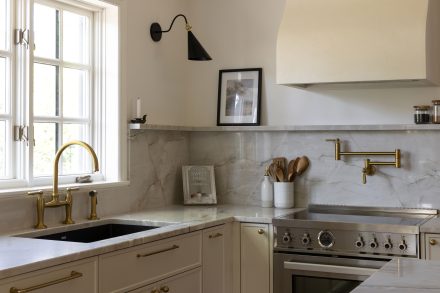
Hello, it’s a great day to start a project.
Rethink the old rules and reimagine what a small kitchen can be. Practical, expressive, and beautifully personal, no matter the size.

Small kitchens come with constraints, but they also create opportunities for more intentional and creative design. Letting go of outdated ideas like the golden triangle or the need for perfect symmetry opens up space for smarter layouts, better flow, and more character.
At Ateliers Jacob, we believe that good design doesn’t rely on rigid formulas. Instead, we take inspiration from the mathematical laws found in nature — proportions like the golden ratio or the rule of thirds — and mix them loosely into how a space should feel and function. It’s a balance of intuition and structure, led by the needs of real life.
In this article, we explore five ideas worth letting go of, and offer thoughtful alternatives that make even the most compact kitchens feel purposeful, welcoming, and entirely your own.
The traditional kitchen triangle (sink, stove, fridge) has guided layouts for decades, but it’s not a hard rule. It can even feel wrong in a small kitchen.
Do this instead: Focus on how you actually use the space every day. Start by identifying your key zones: Where do you drop groceries? Where do you prep? Do you usually cook alone or with someone else? Do you need space for kids to snack or do homework while you cook?
From there, organize the layout to support those routines. Place your most-used elements within easy reach of each other but leave enough space between them to move comfortably. For example, placing the sink and stove directly behind one another might seem efficient, but in a narrow kitchen, that can cause congestion and frustration.
Instead, think in terms of flow. Clear traffic paths, uninterrupted counter zones, and strategic storage make the kitchen feel more open and less stressful, even when the square footage is limited.
Design with your needs in mind, not just by the rules. The best layout is the one that supports the way you actually live.
In smaller kitchens, the instinct is often to climb the walls with cabinetry, chasing every inch of space. But too many uppers can quickly box in a room, stealing its lightness and soul.
Do this instead: Consider a more thoughtful approach, one rooted in creativity and balance. What if your plates and bowls lived in wide, deep drawers, where they’re easier to reach and beautifully stored? Imagine your glasses nestled within a shallow cabinet tucked alongside a tall pantry. Or perhaps there are no upper cabinets at all, just open shelves, full-height pantry walls, and uninterrupted expanses of textured materials that allow the space to breathe.
Designing in tight quarters requires freedom of thought. Begin by letting go of the rules. Ask yourself: What would I create here if there were no expectations, no constraints? And from that place of liberation, work backwards, crafting a kitchen that feels open, personal, and beautifully your own.
White has long been the default for small kitchens; a safe choice meant to reflect light and create the illusion of space. But when overused, it can flatten a room, stripping it of character and warmth.
Do this instead: Consider what colour can do for a space. A deep olive cabinet, a smoky oak finish, or even a rich dark stain can add grounding and intention. Warm neutrals like sand, clay, or soft mushroom bring a sense of quiet elegance. Layering textures and finishes: matte beside gloss, wood grain against a smooth stone. All to create subtle movement and soul.
They say: “In small containers, the best ointments are kept”. A compact kitchen is an opportunity to demonstrate that with rich tones and thoughtful details. Colour isn’t a risk in a small space; it’s an invitation. An invitation to be bold, personal, and expressive.
With the right palette and finishes, even the smallest kitchen can feel grand, layered and timeless.
In a smaller kitchen, squeezing in an island can disrupt the flow and feel forced. Movement becomes restricted. The space stops working for you and starts working against you.
Do this instead: Focus on function instead of form. What do you really need?
Designing a small kitchen isn’t about going without, it’s about choosing what matters most and optimizing it beautifully. An island is one way to create connection, but it’s not the only way. The goal isn’t to follow convention. It’s to design with intention. When you let go of what a kitchen is supposed to look like, you open the door to solutions that are both practical and personal. A small kitchen can still be high-functioning, welcoming, and beautiful, with or without an island.
While symmetry can feel orderly and satisfying, it’s not always practical in kitchen design. Forcing everything to mirror perfectly can lead to awkward compromises, especially in smaller kitchens where walls, windows, and plumbing don’t play along.
Do this instead: Aim for visual balance. You can create structure and flow using classic design principles like the rule of thirds or the golden ratio. For example, divide a wall of cabinetry into one-third open shelving and two-thirds closed storage to keep things feeling both functional and visually interesting. Or balance cabinet heights and widths using golden ratio proportions to keep the layout and volumes harmonious.
Try offsetting a range hood slightly off-centre and balancing it with a taller pantry or shelving unit on the other side. Group items by volume and visual weight, not just position. What matters most is that the space feels balanced and intentional, not that it’s perfectly mirrored.
Asymmetry, when thoughtfully planned, adds movement and makes a kitchen feel layered and lived in. Focus on how the eye travels through the room and use proportion, material, and light to guide it
— Catherine B. de la Sablonnière, Creative Director for Ateliers Jacob