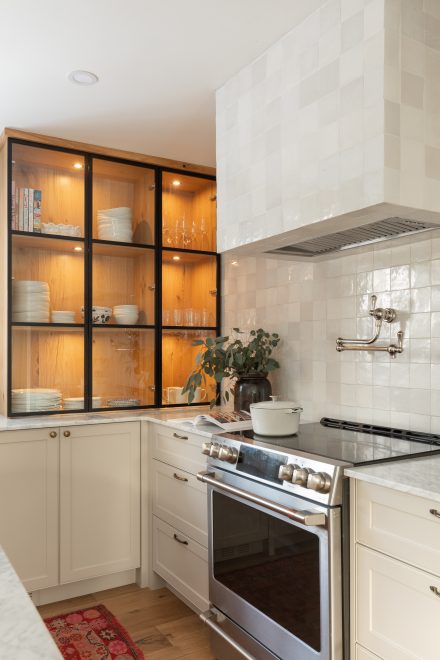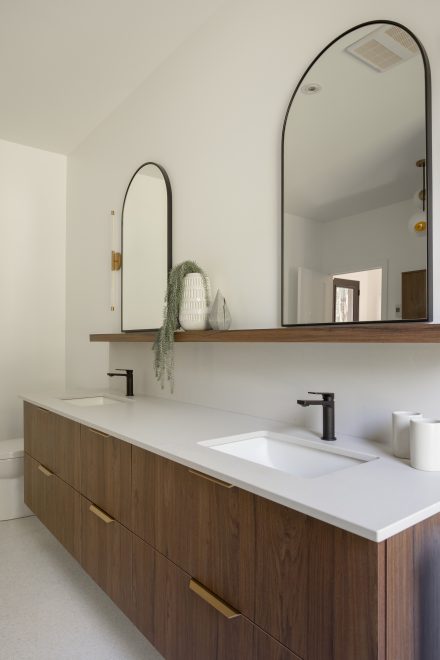
Hello, it’s a great day to start a project.
Bathroom
This mid-century modern-inspired bathroom features sleek lines, soothing neutral colours and high-quality materials. This bathroom is a homage to the iconic mid-1950s design, reimagined for today’s discerning homeowner.
At Ateliers Jacob, we understand that every inch of your space is precious. That’s why the Havre bathroom is meticulously planned to optimize every square centimeter. Custom-crafted storage solutions are seamlessly integrated into the design, ensuring that elegance and functionality coexist without compromise. With Ateliers Jacob, experience a bathroom that is not just a visual masterpiece, but a practical, living space designed for modern living.
