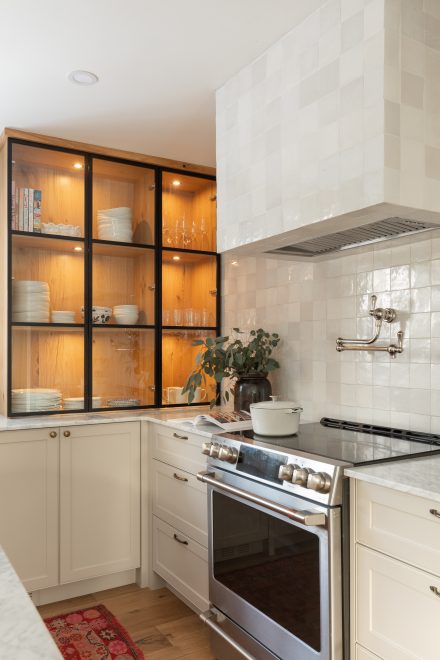
Hello, it’s a great day to start a project.
As spaces evolve to adapt to our changing lives, one trend is clearly emerging in interior design projections: concealed kitchens: a major kitchen trend for 2025.
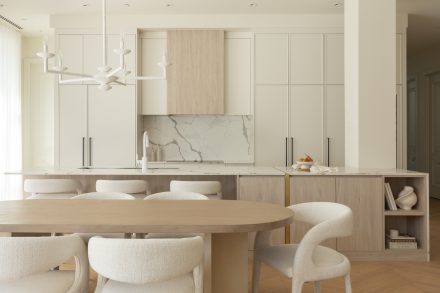
Text : Marie Charles Pelletier
At the intersection of custom design and refined utility, concelaed kitchens are redefining our relationship with space. In today’s homes, the kitchen is moving beyond its purpose as a cooking space. We cook there, of course, but above all, we live there and gather there to connect, unwind, and return to. It’s a living space shaped by our uses and our desire for simplicity. As our homes adapt to new rhythms, the concealed kitchen is emerging as one of 2025’s defining interior design trends. By tucking away technical features behind sleek, continuous lines, it blurs the boundary between functional and elegant, creating a cohesive aesthetic marked by architectural precision, efficiency, and warmth. Must everything be on display, or is it more powerful to suggest? Concealed kitchens may be just that: a space that breathes, by design.
An integrated range hood camouflaged within cabinetry to refrigerators hidden behind wood panels and handleless ovens, today’s integrated appliances do more than beautify: they clarify. The aim is a calming visual rhythm and smoother daily experience. Pitt Cooking burners, installed directly into the countertop, are a perfect example. With their continuous surface, they offer fewer visual interruptions and are easier to clean.
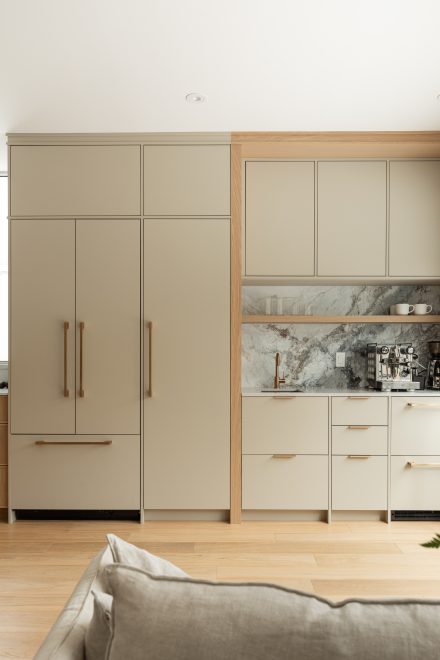
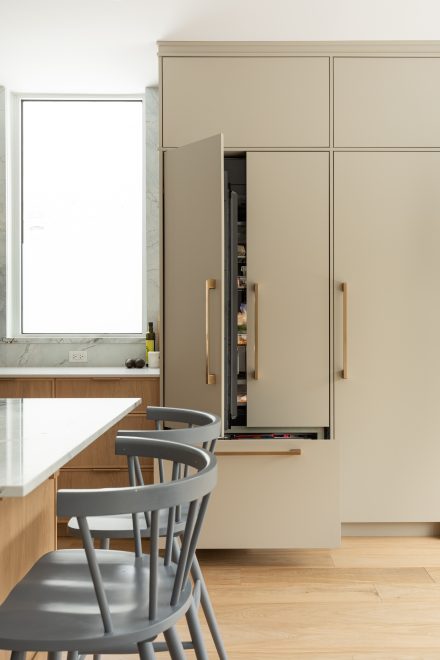
Advanced technologies make it possible to eliminate functional elements while optimizing their use. Noam Dvir, architect and co-founder of Bond, an award-winning New York design studio, sums up this evolution well: “What we see less leaves more room for what we experience in the space.” More room for light, movement… and life.
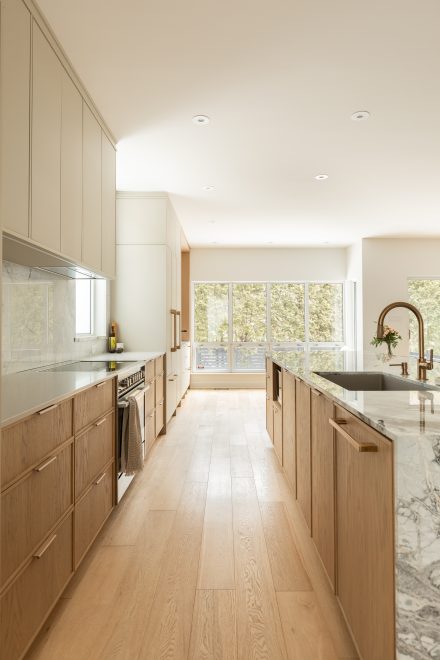
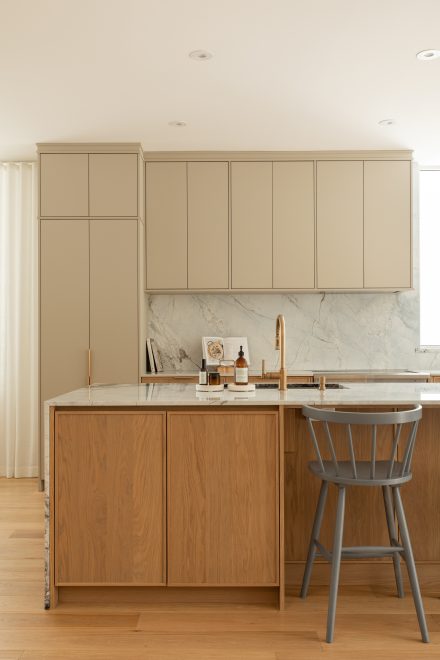
The beauty of a concealed kitchen lies in the mastery of the invisible, where each storage unit is designed to disappear without compromising on usability. Behind each surface, each line, and each material, there is thought, the carpenter’s hand, and the precision of the assembly. Cabinets, drawers, and countertops become architectural elements, designed to be invisible while structuring the space. At Ateliers Jacob, each project is born from a careful dance between logic and emotion, utility and artistry. Natural wood, matte finishes, and discreet ironwork form a cohesive whole—an invitation to tranquility and the art of cooking in an environment that reflects your individuality.
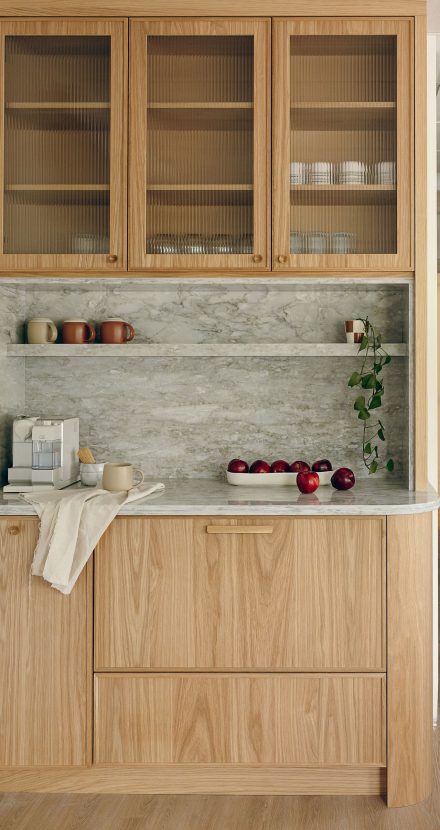
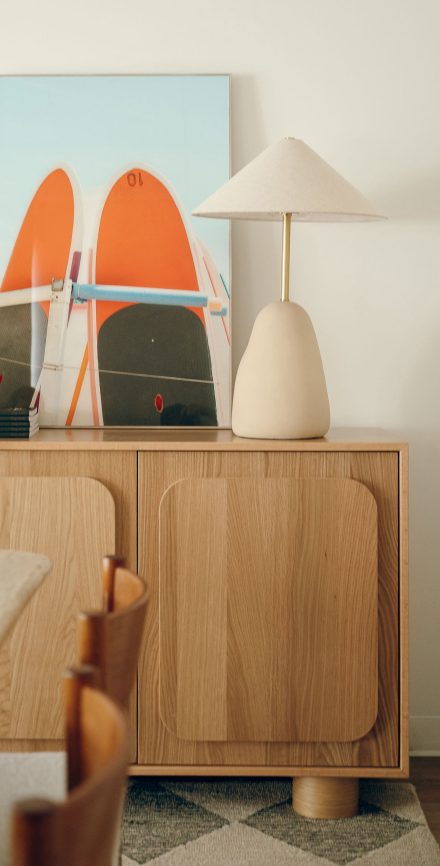
As the trend toward uncluttered elegance grows, one element is slowly making its return: the secondary kitchen, or butler’s pantry. Tucked behind a sliding door or built into the cabinetry, it provides a space for small rituals—morning coffee, the kids’ lunch, a pantry, a small office—while still allowing the main room to breathe. For modern families, this small room allows them to come and go as needed without compromising the rest of the space.
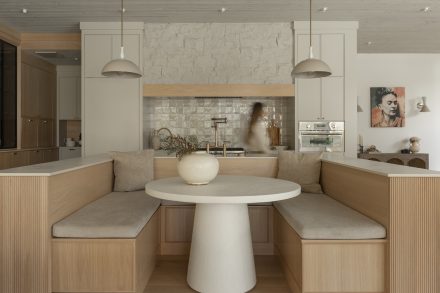
Designer Claire Staszak explains it this way: “Everyone wants uncluttered countertops and integrated appliances. So, we’re designing the room based on what clients really want to keep within reach—without necessarily wanting to display it.”
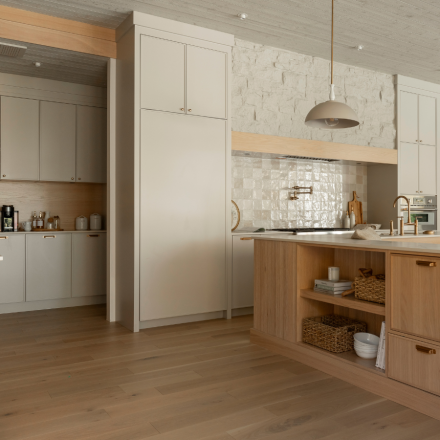
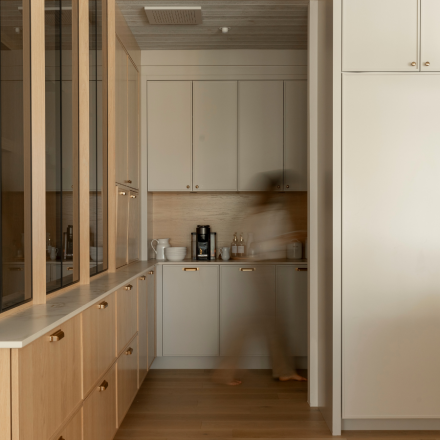
A concealed kitchen doesn’t impose itself, it speaks in subtle materials. Solid wood, natural stone, minimalist handles, integrated outlets: these chosen materials speak softly, but for a long time. Each element is designed to appeal to the eye as much as to the touch. All with a commitment to timelessness and durability. These understated yet purposeful choices transcend time and fashion, as Designer Lisa Odyniec explains: “New options in hardware and appliances allow the functionality of the kitchen to be hidden, which then becomes a backdrop for other uses.”
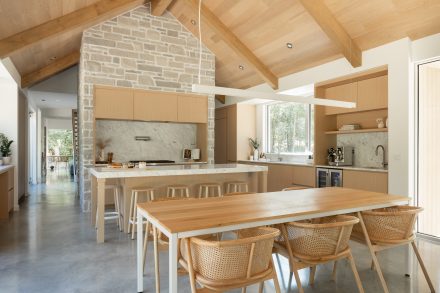
The concealed kitchen doesn’t seek to do too much. It seeks to do better. To distill, to soften, to support the ebb and flow of real life; the one that changes, grows, and renews itself. A kitchen is designed to last, to adapt, to fade into the background sometimes, and always to bring us back to what truly matters.
Discover Ateliers Jacob’s projects — and together, let’s imagine the kitchen that truly feels like home.