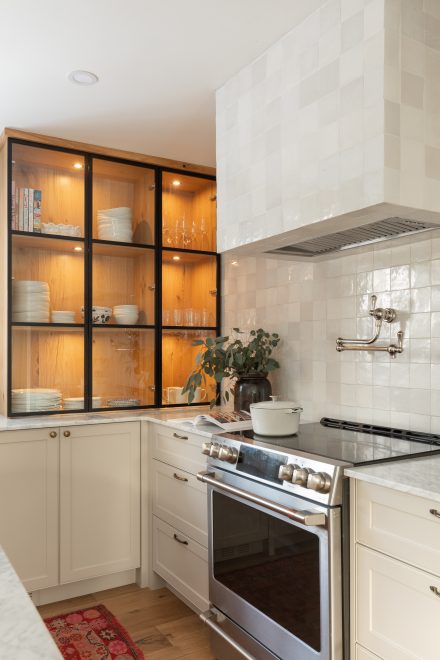
Hello, it’s a great day to start a project.
Contemporary Kitchen
At the heart of this kitchen, bathed in natural light, the island stands as a central piece that is both sculptural and functional. Custom-designed by Ateliers Jacob, it reflects a meticulous mastery of materials. More than just a simple utilitarian piece, it’s a place for gathering, food preparation, and conviviality.
What sets this island apart, first and foremost, is its double facade. On the kitchen side, the panels are clad in Ateliers Jacob’s Evoke collection, which is made of polymer in a shade called Alpaca.
Facing the dining room, the island is adorned with Ateliers Jacob’s European Laminate in colour 84V. This carefully orchestrated visual transition creates a harmonious balance between delicate texture and organic warmth.
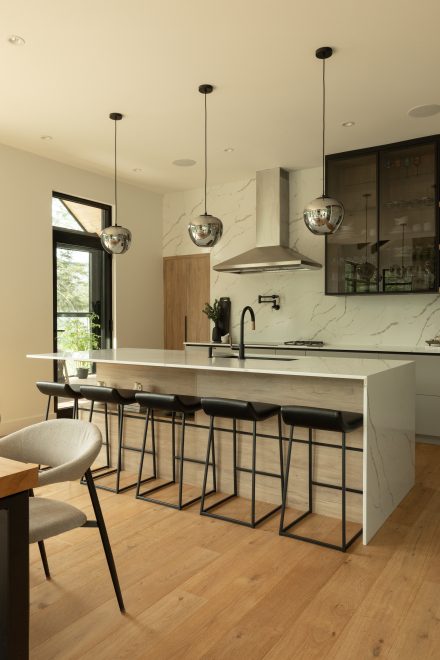
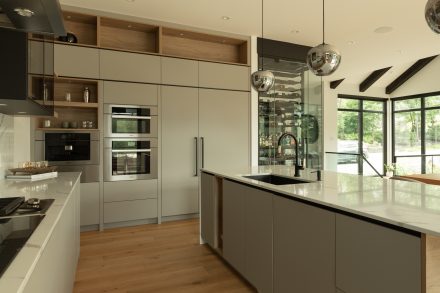
One of the most appealing aspects of this island is the ingenious integration of its storage spaces. At first glance, the smooth, handle-free surfaces evoke a pure design. However, behind this simplicity lies true technical expertise. The hidden fingergrip system, paired with matte black Évoquente inserts, allows each panel to open effortlessly, revealing generous storage space.
A vertical open niche, cleverly positioned at the heart of the functional island, offers easy access to frequently used items without disrupting the overall harmony. The interior wooden walls create a soft contrast, adding unexpected depth to this highly functional area.
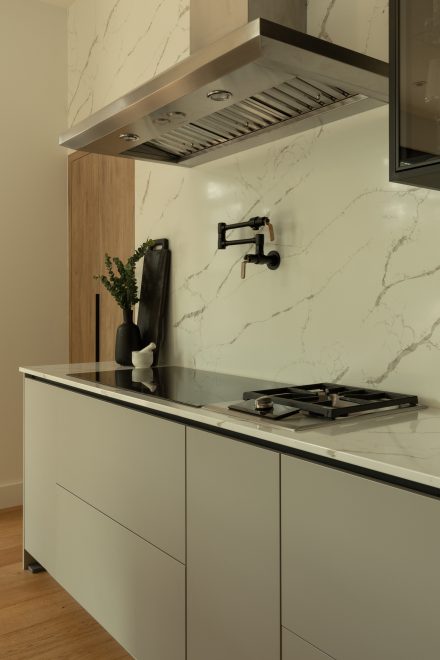
The beauty of Calacatta Extra isn’t limited to its appearance. This quartz stands out for its superior resistance to heat, scratches, and stains, making it ideal for everyday use without sacrificing design.
Daily maintenance is remarkably easy. Unlike natural marble, this quartz requires no sealant or special treatment. A simple damp cloth is all it takes to restore the surface’s shine, even after a busy evening or a long day.
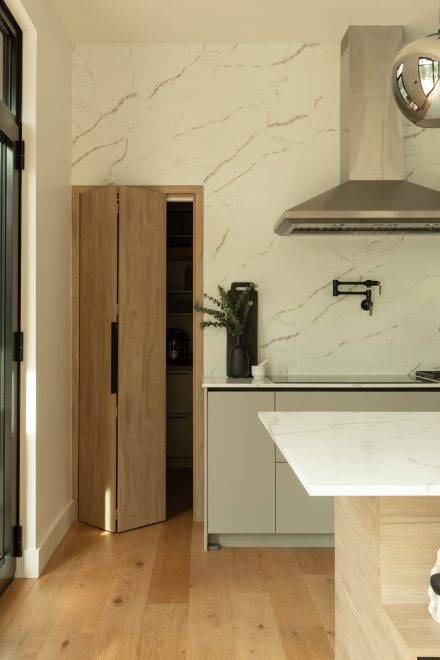
More than a practical feature, the full-height Calacatta Extra backsplash acts as a true architectural backdrop. It sets the tone for the entire layout, enhancing the contrast between the textured materials—such as the European laminate cabinets and matte black inserts—and the cleaner lines of the faucets and integrated appliances.
This is part of a thoughtful design philosophy, where every material has a purpose, without being superfluous. The result is a kitchen that combines intention, durability, and refinement, transforming it into a living space that is warm, captivating, and unmistakably modern.
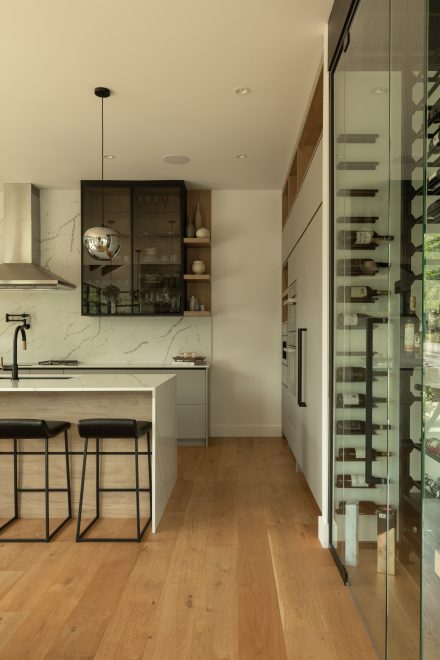
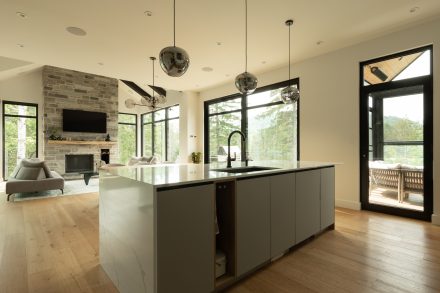
Nestled in the heart of a forested landscape, this kitchen strikes a perfect balance between style and practicality. Its L-shaped layout intelligently defines the space, placing each area—cooking, cleaning, and preparation—in a well-designed work triangle, streamlining every movement. The island completes the layout by adding a welcoming focal point. It’s an ideal spot for quick meals, chitchats, or extra serving space.
Beyond its practicality, this L-shaped layout reveals a deeper advantage: the ability to free the view. The kitchen opens onto large windows that frame the distant mountains, merging the beautiful landscape with daily life. The outward-facing sink transforms routine tasks, such as washing dishes and rinsing vegetables, into moments of contemplation. Each workstation benefits from abundant natural light, softened by matte finishes and light shades that gently diffuse light across the space.
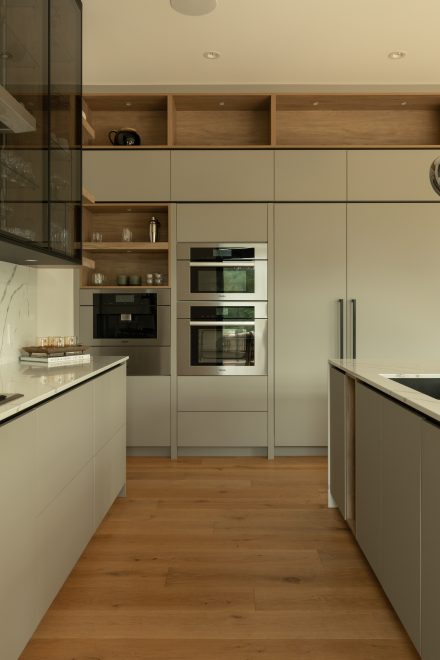
The result is a natural flow between kitchen, dining room, and living room, fostering connection and easy movement. No walls interrupt the flow; everything is thoughtfully arranged to support the pace of daily activities, in continuous conversation with the surrounding landscape.
Here, the L-shaped layout is more than a design preference, it’s a spatial philosophy combining aesthetics, efficiency, and serenity. It symbolizes a subtle yet powerful idea: living well starts with space that breathes, moves, and opens to the light.