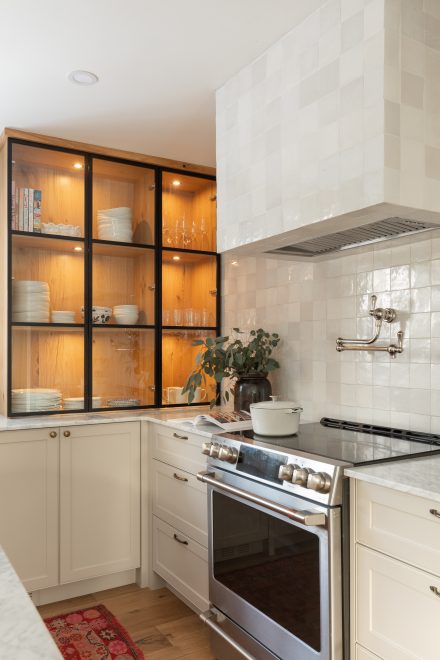
Hello, it’s a great day to start a project.
Contemporary Kitchen
Nestled in the gentle folds of the Laurentian mountains lies a contemporary kitchen that is more than just a living space: it’s a sanctuary of well-being. Every corner of this home, lovingly designed by its architect, tells the story of hospitality and ease, carefully thought out to draw loved ones into a home where every element speaks of warmth. The kitchen, graceful and intentional, is no exception to this vision.
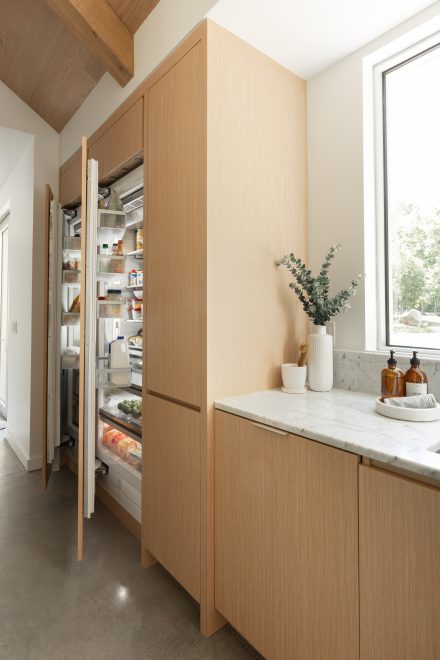
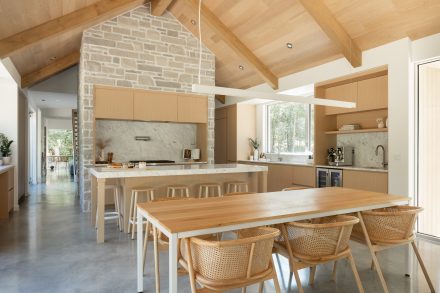
Every element and every material here conveys a delicate intention: to create a space that is not only beautiful to look at, but also deeply felt. In this kitchen, aromas mingle with laughter, and memories are cooked to the rhythm of the seasons.
This kitchen features a minimalist design that harmoniously combines natural materials such as wood and stone. It offers a spacious workspace where you can experiment with flavours and fresh ingredients. The appliances, covered with custom-made panels from the Ateliers Jacob collection, blend perfectly with the decor.
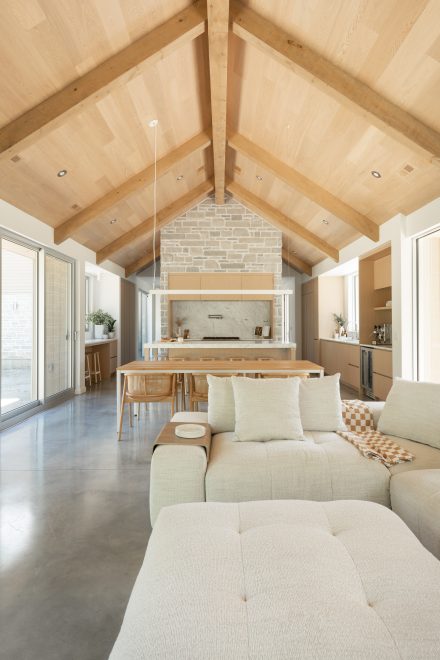
In this symmetrically structured kitchen, everything converges around a central point: the cooking area. Framed by a low wall of blond stone that reaches toward the ceiling, this section serves as a unifying focal point, simultaneously structuring and visually anchoring the space. For millennia, stone has been used in Neolithic homes and rural European medieval dwellings. It is one of the most durable and iconic materials in the history of architecture.
Here, it is delicately reinterpreted: this central wall, far from being decorative, serves as the backbone of the room. It frames the cooking area with a silent presence and permanence, echoing the natural stone fireplace at the far end of the room. Together, they form a visual and material conversation, linking two living spaces with a timeless sense of grounding. This choice of material serves as a common thread, highlighting the perennial value of sustainable design and its deep roots in architecture.
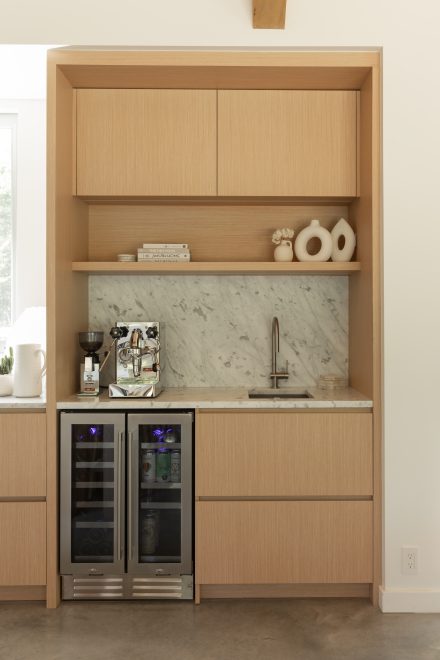
The kitchen unfolds from this centre in a harmonious flow. To the right, an elegant barista area, complete with an additional sink, a built-in wine cellar, and an Italian espresso machine. The appliances are hidden behind light wood panels, which perfectly align with Ateliers Jacob’s collection. A tall built-in refrigerator continues the aesthetic, with no handles to interrupt the vertical grain, reinforcing the space’s coherence.
To the left, a counter borders a large window facing the inner courtyard, providing an ideal spot for lunch, work, or simply contemplating the outdoors. Moreover, the adjacent work surfacemirrors the coffee corner, creating a sense of visual and functional balance. In the background, hidden from view, is a butler’s pantry, integrated behind the cooking area, that keeps the kitchen clean and tidy. Movement flows easily around the central island, which extends into a natural wood table and inviting cane chairs. The overall layout is based on a simple idea: each function finds its place around a strong vertical spine. This creates a calming rhythm, where function seamlessly integrates with the harmony of volumes and materials.