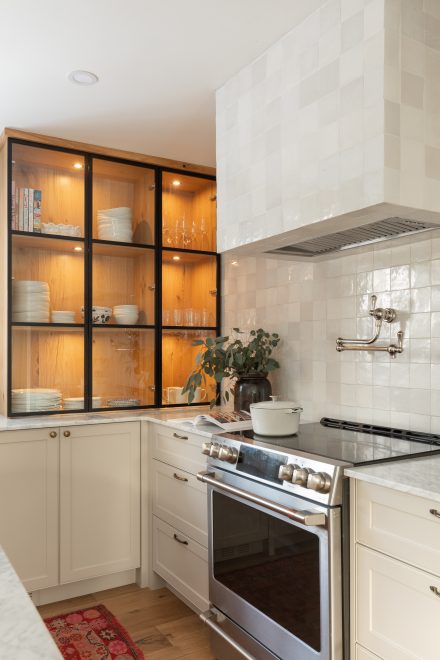
Hello, it’s a great day to start a project.
Our designers will help you determine whether the island has a place in a kitchen designed according to your lifestyle—and, above all, according to the space.
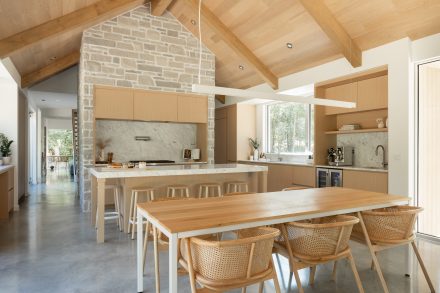
In Quebec, the kitchen island holds a special place in our homes. More than just a countertop, it’s where life happens. People gather there for morning coffee, spontaneous lunches, or evening drinks. Children lean on it to do their homework, friends gather to chat while dinner simmers. But as our needs and spaces evolve, is the island still a must-have?
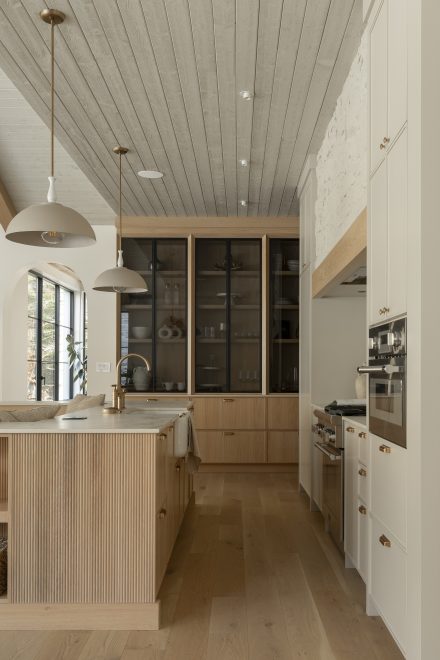
Today, with the increasing trend on space personalization and sustainable materials, the kitchen island is no longer a given. Designers are questioning its relevance in a world where our living habits and spaces shift and diversify. Instead of defaulting to tradition, why not rethink its real purpose? Sometimes, its absence can sometimes leave room for more movement, freedom, and creativity.
As Architectural Digest puts it: “The success or failure of an island depends entirely on the lifestyle of its occupants.”. It’s a call to design space differently, based on lived experience, not convention. The island isn’t a universal standard, it’s one possibility among many.
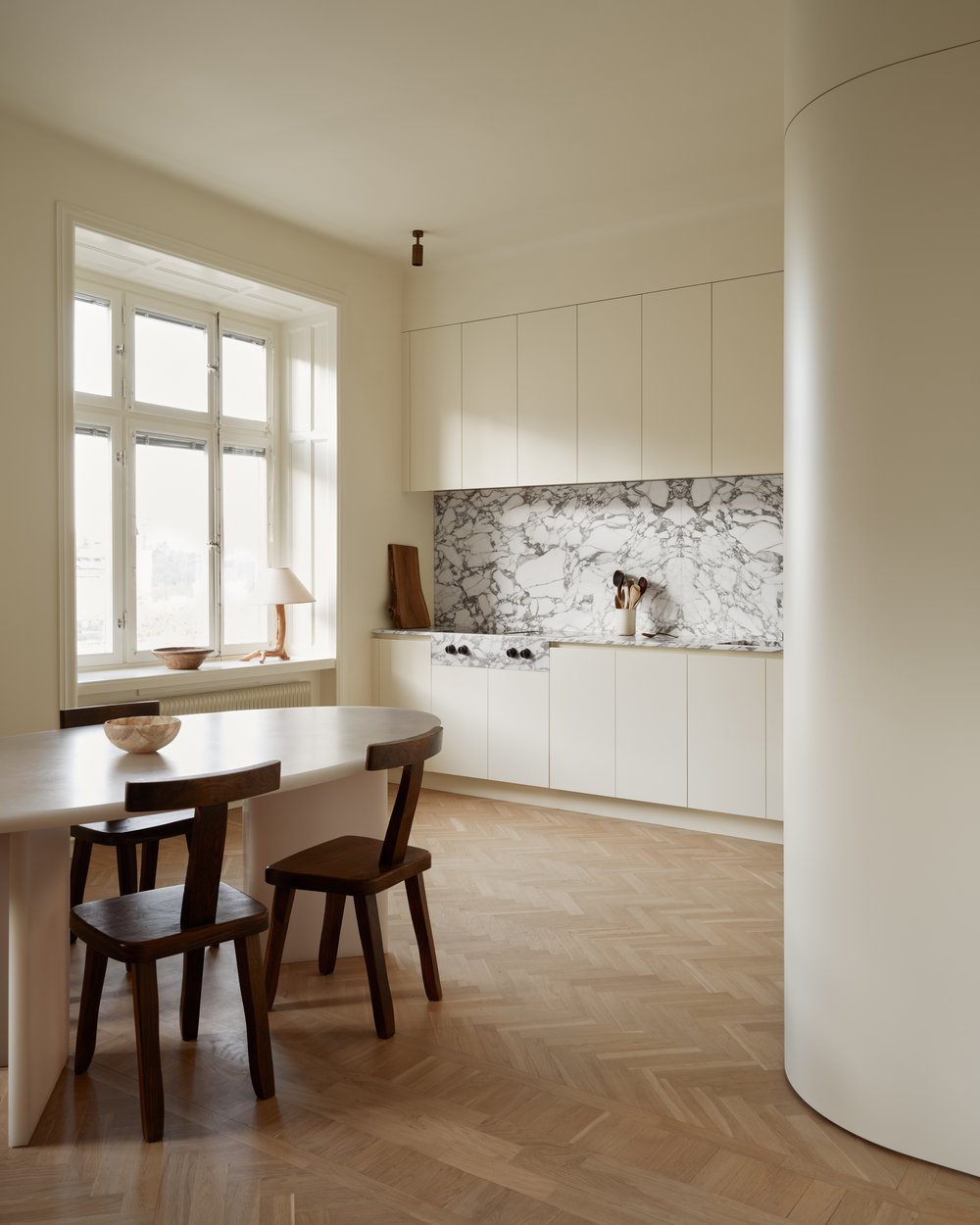
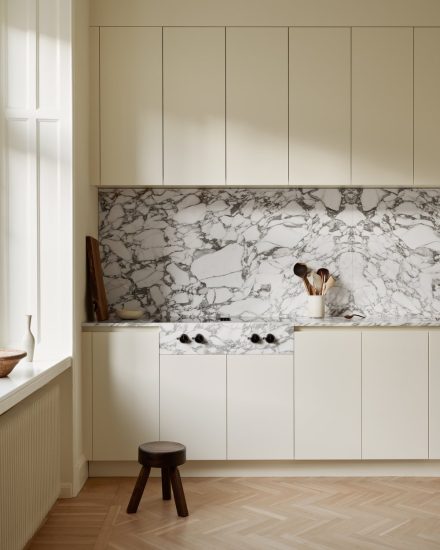
At Ateliers Jacob, every high-end kitchen is designed as a bespoke project. The island is not seen as an obligation, but as an option to be considered according to lifestyle habits—and especially according to the space. “What matters is the fit between the room, habits, and the pace of life,” the team explains. Every project begins with careful consideration: how many people live in the house? Do you cook alone or as a couple? Do you entertain often? These are all questions that guide the layout, the choice of materials… and whether or not an island is the right fit.
Ideally, you should allow between 36″ and 48″ of clearance around an island. Consider your space so you can move around it freely. This will have an impact on the size of the island.”
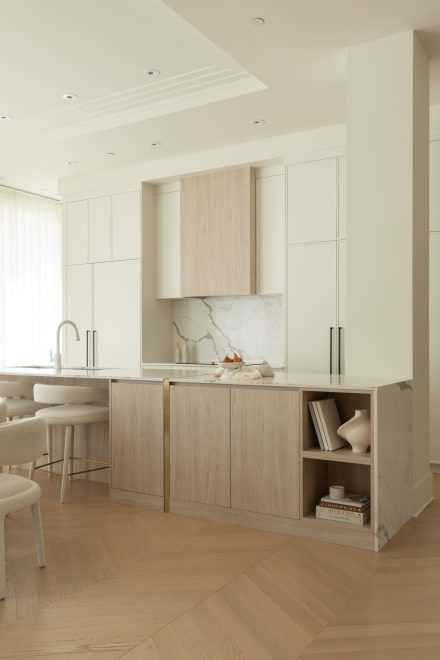
In 2025 kitchen trends, the island adopts a new stance: rather than imposing itself as the centerpiece, it blends into the overall design. Designer Michael Hilal observes that it is migrating toward an increasingly aesthetic role, while appliances, storage, and pantry space are tucked away in concealed areas, such as a secondary kitchen or a preparation area, freeing the island from its strictly utilitarian role.
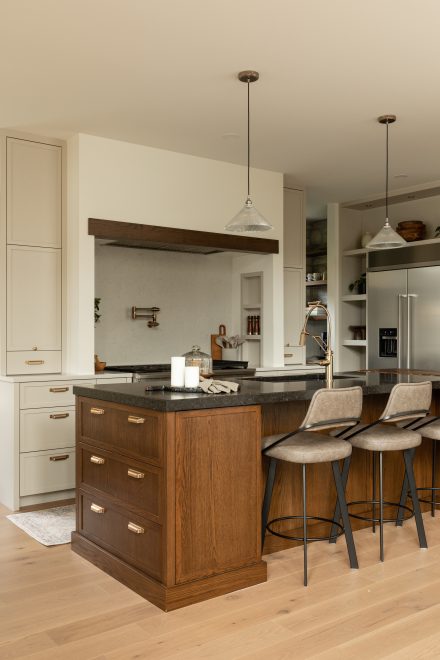
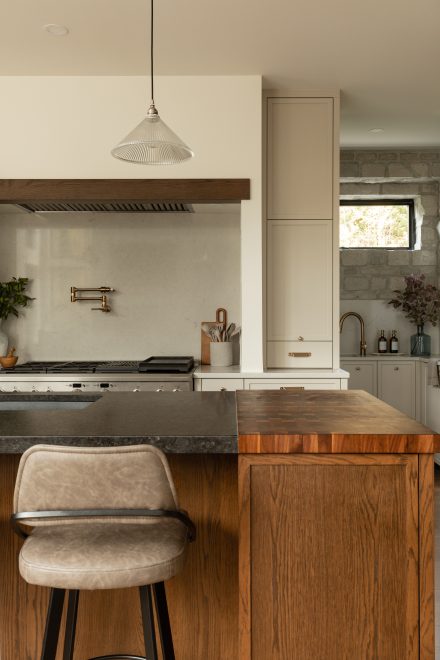
Material choices now carry more weight. Beyond aesthetics, they tell a story. Wood, natural stone, and second-hand materials age gracefully and reflect a desire for a kitchen built to last. It’s a shift toward design rooted in a sustainable approach.
At Ateliers Jacob, this philosophy takes form through custom design and local manufacturing, which promotes responsible materials, designed to last. Each kitchen is a living space, designed to last over time and evolve with its users—and this is where custom design takes on its full meaning.
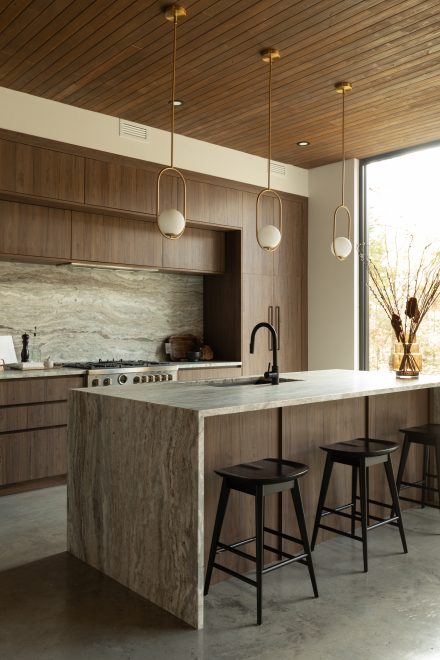
Beyond its sleek appearance, modern kitchen islands integrate many features: hidden outlets, charging systems, and even personalized storage mechanisms. As designer Claudia Afshar describes it: “it’s becoming the ultimate multifunctional piece, from a cocktail bar to a juice station to a family buffet.” The island remains a focal point, both by design and choice.
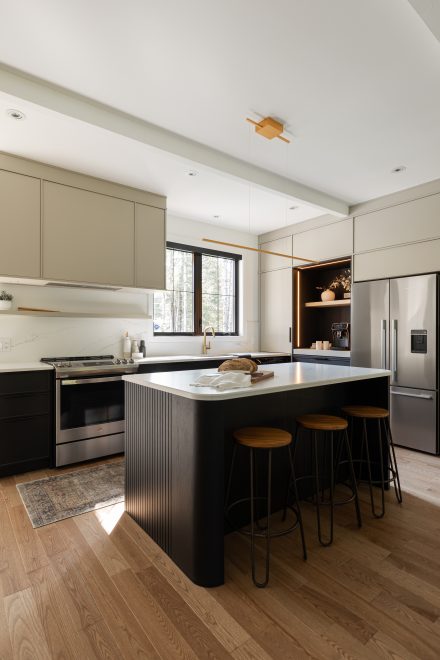
The island should no longer be a default. While it can embody the beating heart of a home, it can also be unnecessary. And since there are as many kitchens as there are ways to inhabit the space, it’s sometimes better to do without it: for more openness, better flow, or a stronger connection to adjacent rooms. The layout must be thought out with intention, not reflex. True design serves the daily lives of the people who live there, their needs and the moments they share. Because in any kitchen project, trends may inspire, but function leads the way.
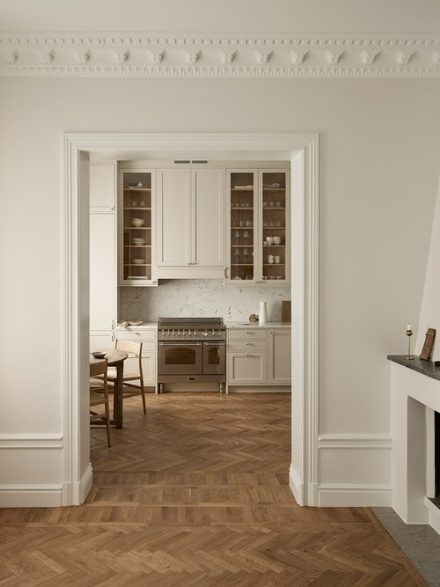
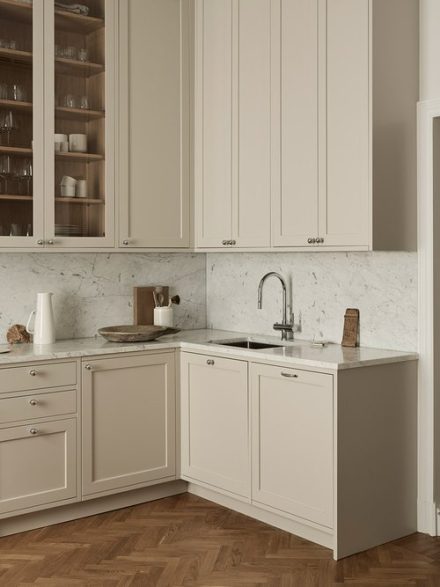
Dreaming of a kitchen that reflects you, serves you, and makes you want to spend your time there? The Ateliers Jacob team is made up of designers with a myriad of talents and resources who will support you from the initial sketch to the final touches. Together, we study your space, explore the best ways to use it, and craft sustainable, functional, and personalized kitchens. Our approach to high-end design is thoughtful and grounded in reality—for busy mornings and evenings that slowly drag on. Contact us today!