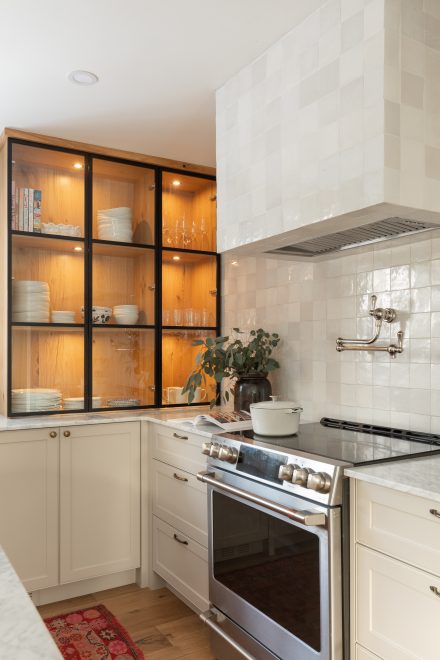
Hello, it’s a great day to start a project.
Transitional Kitchen
In this Montreal neighbourhood, the seasons set the rhythm of life. In summer, the slightly open windows reveal the sound of the wind rustling through the branches and the laughter of children on bikes. In winter, the silent snow invites you to cozy up. It is precisely in this vast, tastefully renovated home that this kitchen is nestled, the true heart of the home.
Stepping through the kitchen door, you discover an airy space where everything seems to breathe. The kitchen opens generously onto the living room, creating a seamless connection between meal preparation and gathering. Behind it, two large bay windows beautifully frame the courtyard, offering a haven of greenery. Thanks to this double opening to the outdoors, the kitchen becomes a gathering point: a place where people get together, cook, and open the doors for barbecues.
This kitchen elegantly embodies the art of living in Montreal, where the architecture and the urban landscape pulse with life. Like the city itself, surrounded by parks, bordered by the river, and dotted with leafy lanes, the space is characterized by a harmonious tension between the density of the built environment and the breath of natural openness. Much like Montreal’s iconic buildings, this kitchen combines strength and subtlety: a grounded structure open to light, seasons, and the soul of the home. The choice of wood, ceramic, and metal evokes the city’s dialogue between materials and nature, anchoring the space in both architecture and life.
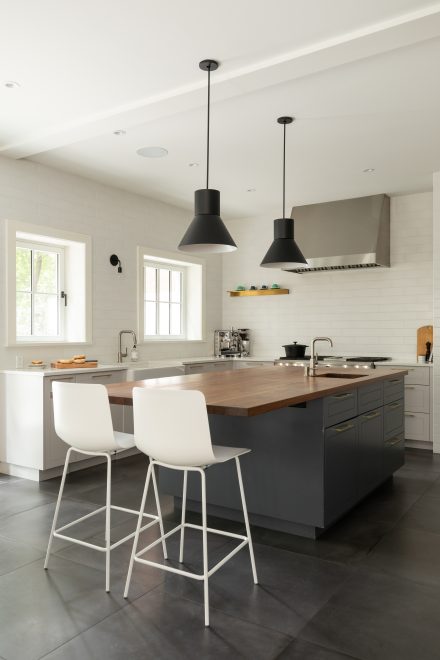
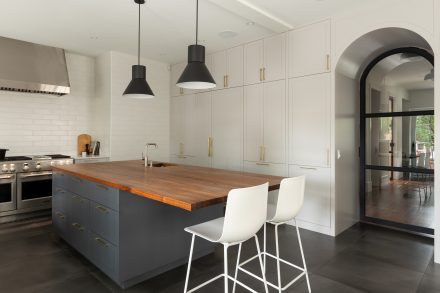
The kitchen’s U-shaped layout enhances both efficiency and flow. It creates a natural circulation around the central island, the true heart of the room, while maximizing workspace. On one side, the cooking area aligns with a white tiled wall, extending into a farmhouse sink and a spacious countertop. Opposite, a wall of tall cabinets serves as an anchor, preserving a sense of space and balance with the activity triangle.
At the centre of it all is the custom-made kitchen island by Ateliers Jacob, a striking centerpiece. Crafted from graphite blue cabinetry and topped with a solid walnut countertop, it combines functionality, robustness, and refinement. Its generous surface allows for various routine activities, such as preparing meals in a group, breakfast on the go, or checking emails while working, without ever feeling isolated.
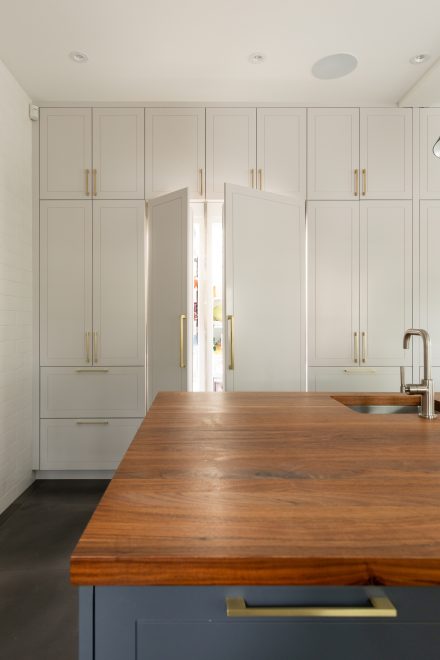
In this Ateliers Jacob kitchen, distinction lies in the details. At first glance, nothing betrays the presence of the appliances. Yet hidden behind the seamless floor-to-ceiling cabinetry hides a large-capacity refrigerator, perfectly integrated. Custom-made, the cabinetry follows the wall’s architecture with flawless precision, where each panel is carefully aligned, each line masterfully intentional.
The brushed brass handles—finely textured, with just the right amount of patina—are the only clues to the utilitarian function hidden behind these surfaces. Their discreet yet assertive presence reinforces the visual unity of the kitchen while adding a hint of warm elegance. This choice reflects a profoundly contemporary approach to the kitchen: one where aesthetics and performance are never compromised, but rather enhanced by a design thoughtfully crafted down to the smallest detail. The result is at once understated, fluid, and impeccably orchestrated.
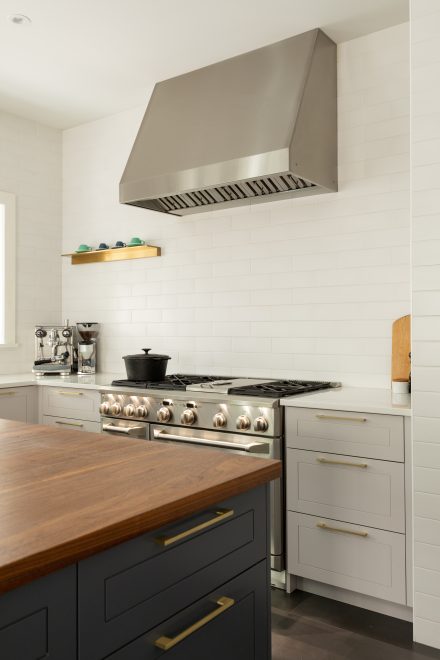
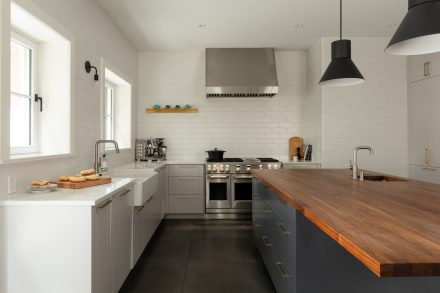
This kitchen embodies the essence of transitional style, refined, balanced, and timeless. Born in the United States in the 1950s, this movement emerged to reconcile classic design with radical modernism. It fosters a subtle dialogue between tradition and innovation, softening contrasts instead of accentuating them. In this room, that harmony takes shape through clean lines, a timeless palette, and an attention to detail that combines heritage with contemporary purity.
The central island, in a deep graphite blue, anchors the room with understated elegance. Topped with a solid walnut countertop, it adds an organic, grounding element, enveloping the space with warmth. The bright white cabinets with classic shaker fronts provide a structured and soothing setting, enhanced by carefully selected slim brushed brass handles.
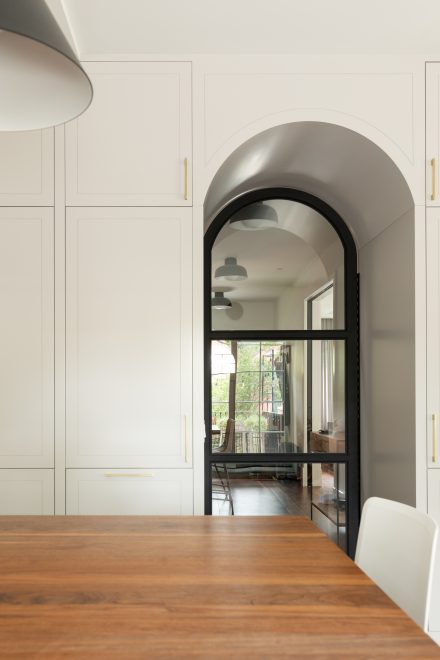
The farmhouse-style sink, discreetly integrated, combines vintage charm with a contemporary look. Minimalist faucets, matte black fixtures, and stainless-steel appliances contribute to the space’s modern aesthetic.
A graceful archway leads to the adjacent room, adding an elegant architectural touch. Surrounded by a black-patterned glass partition, it creates a seamless transition between the different rooms, allowing for abundant natural light. This skillful transition between openness and structure reflects t a space designed with both elegance and purpose.