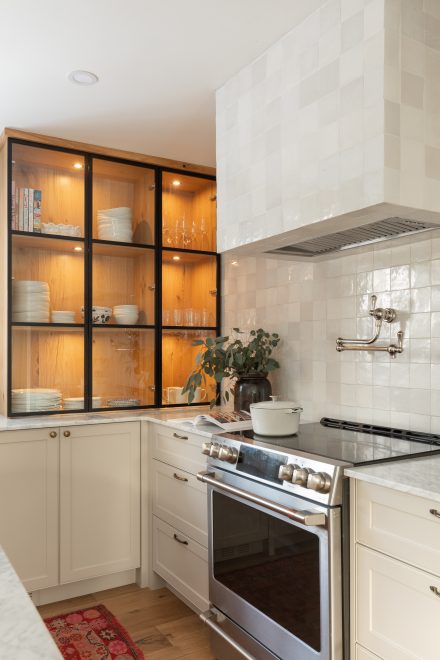
Hello, it’s a great day to start a project.
Transitional Kitchen
This kitchen is part of a complete project that includes bathrooms, closets, walk-in closets, and built-in furniture. The project was based on an architectural plan drawn up by ACT Architecture Design. The clients had a clear vision of their needs, non-negotiables, and desired style: a combination of warm opaque charcoal and wood.
Three focal points share the spotlight for the kitchen:
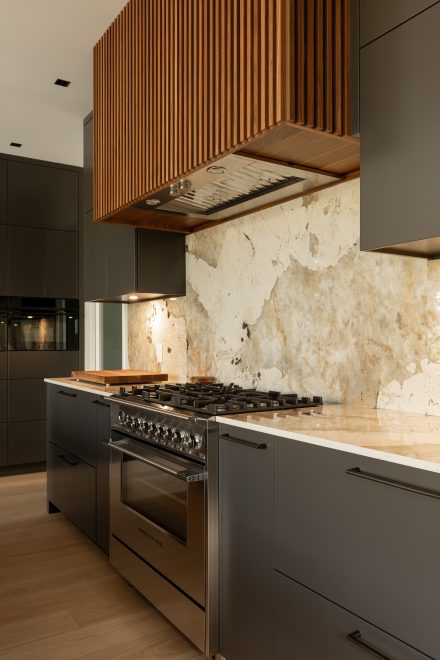
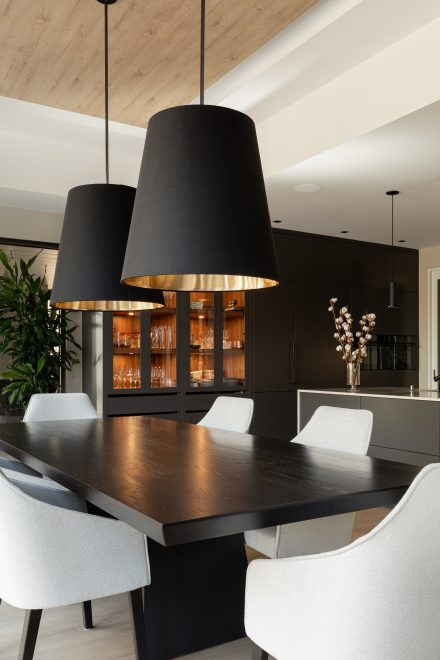
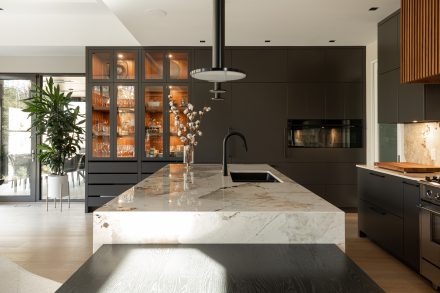
The suede hue chosen for the Evoke collection of wall units and overhead cabinets is soothing and creates a calm atmosphere. The raised pale-coloured cabinets lighten the room and reflect the ambient light. The ultra-matt finishes bring softness to the materials, providing an overall sense of comfort.
The PE oak slat island with rounded corners is inspired by details of the 50s and 60s architecture. Combined with the fluted glass door cellar, the materials give the kitchen its own personality.
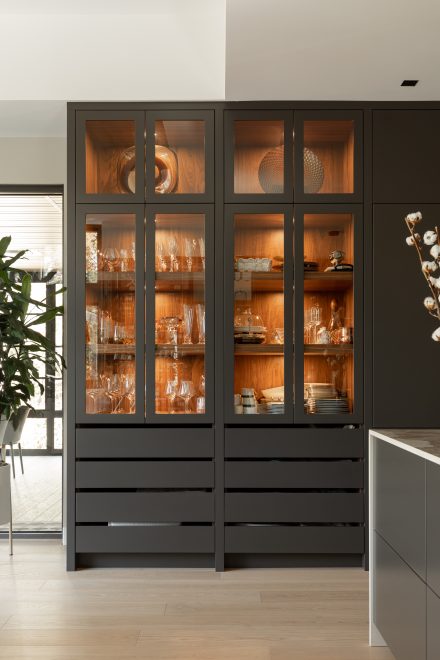
Simple and functional, L-shaped kitchens are very popular. The addition of an island makes it a very practical configuration. This type of design is also seen in smaller spaces to free up the passageway without compromising the counter space. Typically, there are cabinets on two adjacent walls, one shorter than the other, hence the L-shape.
Our advice would be to group the wall units on the shorter section, integrate the fridge, pantry cabinets or even a coffee corner as shown in the photos and keep the longer section for work and counter space.
The configuration of this L-shaped kitchen was designed to leave the entire surface of the island free to become a central counter dedicated to preparing dishes and cocktails.