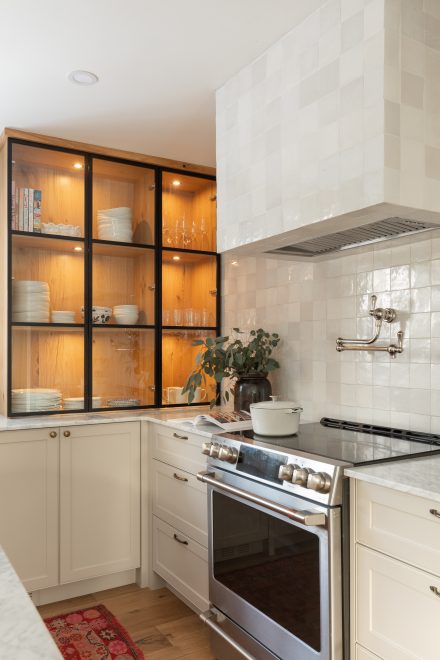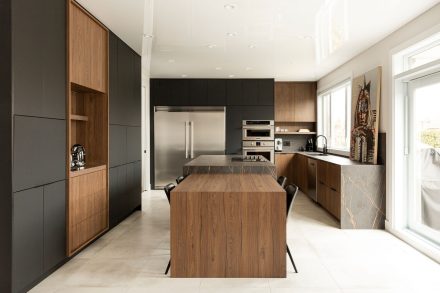
Hello, it’s a great day to start a project.
If you’re looking for efficiency in the kitchen, a U-shaped layout may be the perfect solution for your space. With all three walls used for storage and counter space, this design allows for easy movement and access to all essential kitchen appliances and tools. Additionally, the center of the “U” can often accommodate an island or lunch counter, adding even more functionality to the room.

Before choosing this layout, it’s important to consider the size and shape of your kitchen – a U-shaped design works best in a larger space, be it a square or a rectangular room. However, with proper planning and measurements, this configuration can truly maximize the potential of any kitchen.
We specialize in the design and installation of all types of kitchens. Our team of kitchen designers will work with you to create a layout that takes advantage of the space and answers your unique needs. We offer a full range of cabinet styles and finishes. We pride ourselves on our expertise and attention to detail.
We will work with you closely to ensure that your new kitchen is not only functional but also beautiful and valuable. Contact us today for a consultation, and let’s get started on making the kitchen of your dreams a reality.