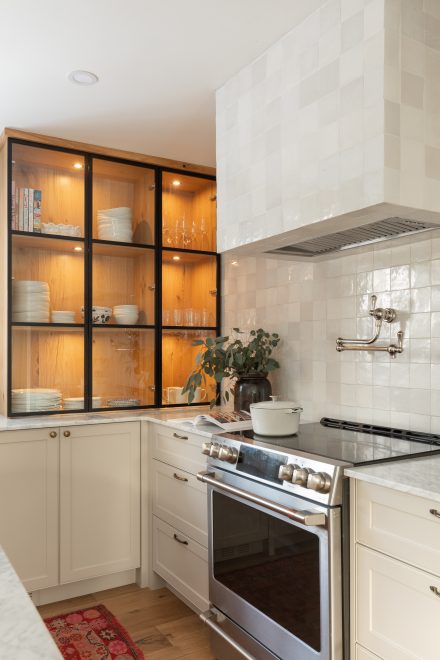
Hello, it’s a great day to start a project.
Modern kitchen
Once relegated to the back of the house, hidden away and used solely for meal preparation, the kitchen was long considered a purely functional space. Cooking was seen as a routine task rather than a pleasure. It wasn’t until the second half of the 20th century that this perception began to shift. Designers started challenging the traditional distinction between living spaces, envisioning kitchens as open, integrated environments that connected with the rest of the home. By the 1950s and 1960s, bold ideas emerged, transforming the kitchen from an isolated workspace into the heart of daily life.
This vision of modern kitchen design inspired this culinary space in the charming Île Bigras home in Laval. The homeowners wanted the kitchen to be a true extension of their lifestyle, a place that harmonized effortlessly with the sleek, modern décor of their home.
Located on the first floor, the kitchen opens directly onto the backyard, creating a harmonious transition between indoors and out. Designed as a sanctuary for both relaxation and socializing, it welcomes the soft rays of morning light, breathes in the fresh summer breeze, and extends effortlessly onto the adjacent terrace, turning everyday moments into shared experiences.
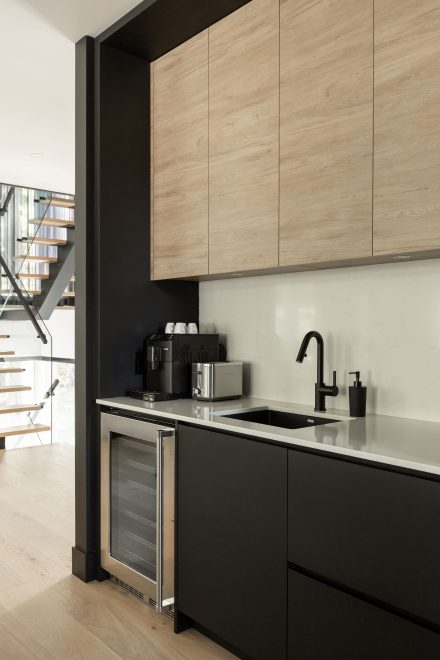
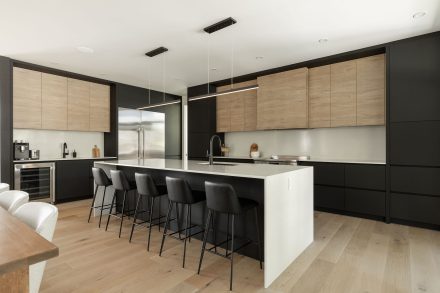
The ultra-matte velvet black kitchen cabinetry from Ateliers Jacob collection lends a subtle, refined touch to the space, while the pale wood cabinets from the Ateliers Jacob collection in European laminate introduce warmth and depth to the atmosphere. This interplay of textures between matte black and light wood creates a perfect balance, where minimalism and sophistication coexist in seamless harmony. Each component has been meticulously crafted to enhance comfort and aesthetics, fully embracing the essence of modern design.
Discreet yet essential, the built-in hood from Ateliers Jacob collection in European laminate almost disappears into the background. Its discreet presence allows the clean lines and raw materials to take center stage. The result is a soft and soothing, sophisticated atmosphere where every detail encourages you to slow down and savour the moment.
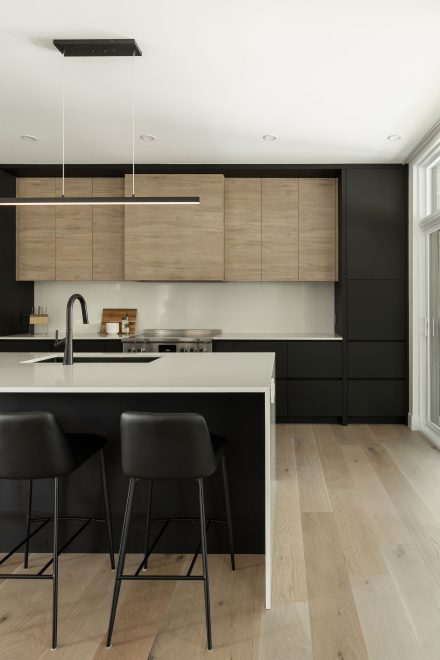
Suspended lighting above the island in this modern space subtly draws the eye to this central element, accentuating its presence while reinforcing the minimalist design of Ateliers Jacob’s custom-made island. More than a functional detail, this lighting choice enhances the room’s inviting warmth, perfect for those spontaneous evenings where conversations linger around the counter long into the night.
The pendant lighting above the island in this modern kitchen stands out for its clean, minimalist lines, perfectly aligned with the space’s modern aesthetic. Two slim, elongated black linear fixtures introduce a subtle architectural element. This type of lighting, popular in high-end projects, diffuses soft, well-distributed directional light. Ideal for cooking or sharing a meal, without casting harsh shadows. The symmetrical installation of these lights enhances the overall appearance of the room. Beyond practicality, the lighting brings a touch of coziness to the room, creating an ideal setting for impromptu evenings where conversations linger around the island late into the night.
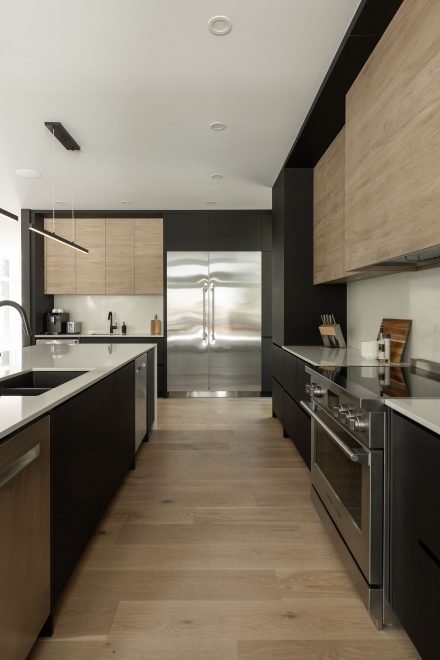
The L-shaped layout is a popular option in modern kitchen design, prized for its blend of ergonomics and ease of movement. In this project, the L-shaped design structures the space without enclosing it, creating a natural connection between the preparation, cooking, and storage areas. This layout is ideal for open spaces, as it creates a seamless transition with other living areas while subtly defining the kitchen as a distinct space.
This configuration maximizes wall use, allowing for tall storage units, spacious countertops, and integrated appliances, all while preserving a sense of visual openness.
By minimizing unnecessary movement, it creates an open, bright, and welcoming atmosphere. For kitchen designers in Quebec, the L-shaped layout remains a safe bet. It adapts equally well to small spaces and large, high-end kitchens.