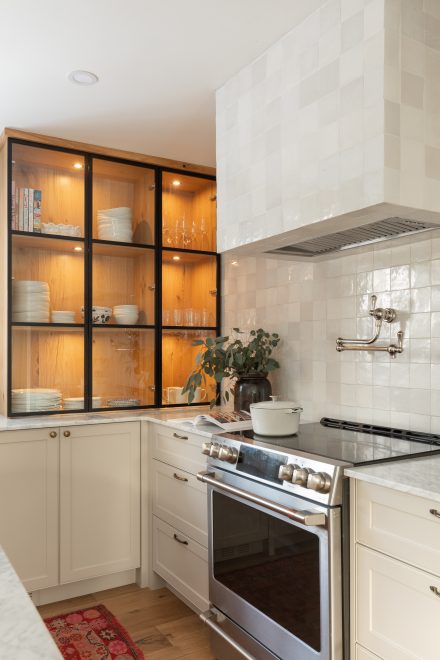
Hello, it’s a great day to start a project.
Modern kitchen
Nestled in the heart of a vibrant riverside space, this kitchen, designed by Ateliers Jacob in collaboration with Groupe Farand and Symbiose Design, celebrates the beauty of simplicity and the elegance of nature.
It’s a place where everyday stress dissolves, giving way to profound tranquility. A space designed to slow down, reconnect, and refocus.
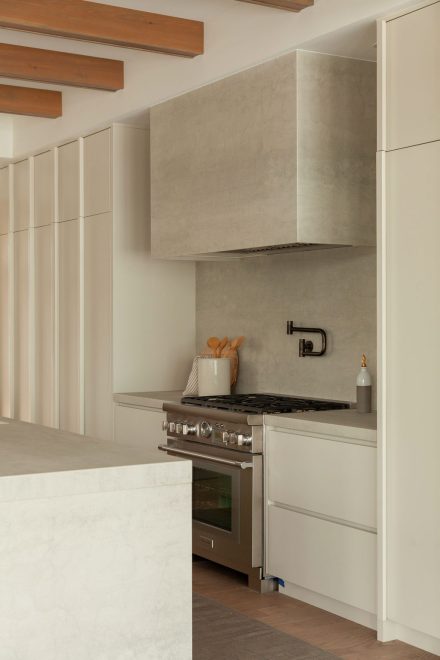
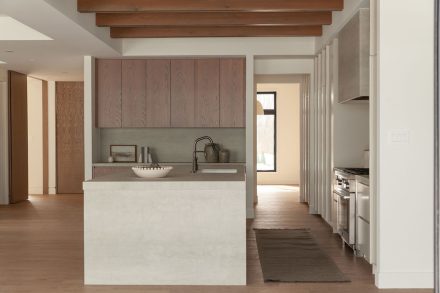
In this inviting kitchen, nature seamlessly enters the home, softening the boundary between indoors and outdoors. Oak, combined with the exposed beams, full-height white facades, and natural light, gives the kitchen a timeless elegance. Large windows and glass doors of the adjoining dining room open onto the gentle murmur of the river.
Here, the materials come to life. Laminam porcelain, chosen for its tactile and visual qualities, infuses the space with mineral depth. Its matte texture, stone-inspired tones, and refined shapes establish a balance and coherence. Natural materials, soft hues, and durable surfaces come together to create a timeless decor.
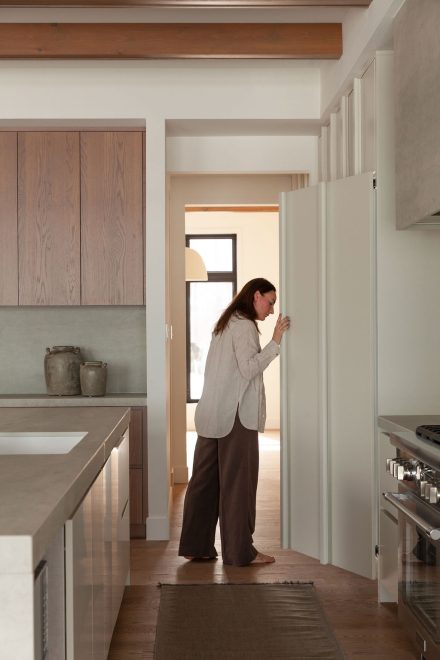
This L-shaped kitchen is centered around a sculptural central island clad in Laminam Pietra di Savoia Perla porcelain. More than just a functional worktop, dining area, and integrated storage space, the island becomes the kitchen’s true gathering place.
The mineral surface unfolds vertically, from backsplash to hood, creating a quiet continuity. The hood casing, dressed in the same material, integrates seamlessly into the design. Its clean, sculpted, angular shape mirrors the island, creating a subtle architectural rhythm. This repetition of shapes reinforces unity and lends the entire space a soothing harmony.
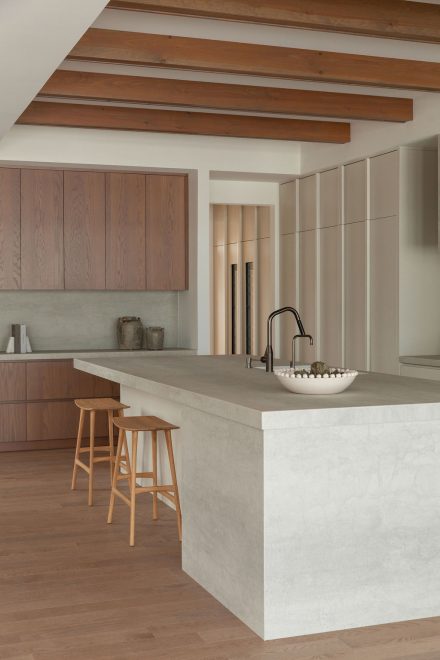
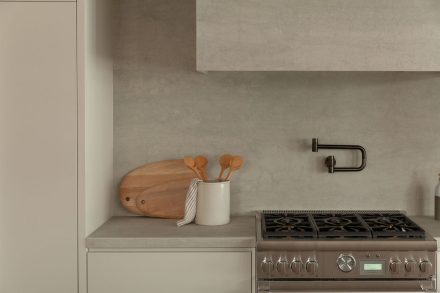
The Ateliers Jacob oak cabinets, chosen for its vertical grain and warm tones, grounds the space with a reassuring presence. Flush doors with no visible handles align with the beams and flooring, creating a visual thread that ties the room together. The wood adds structure while maintaining an airy lightness.
In contrast, the white lacquered cabinets gently capture and diffuse light. Their satiny finish conveys peaceful clarity. Extending to the ceiling, these minimalist fronts naturally draw the eye upward, emphasizing the verticality of the space.
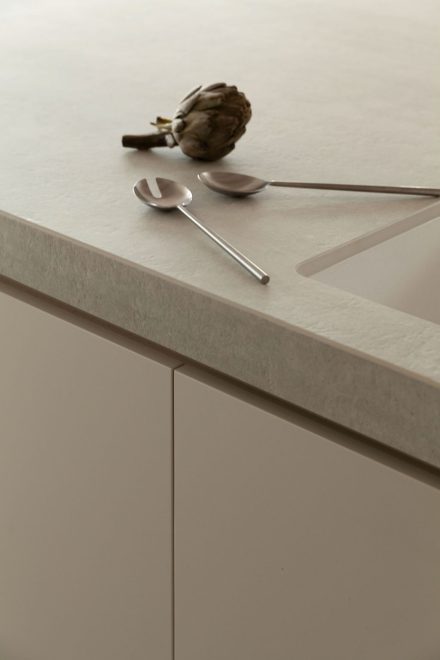
Here, the nearby river sets its rhythm. Water, wind, and light filtering through the trees all find their way indoors. The materials, colours, and proportions follow this gentle and thoughtful logic. The space becomes an extension of the outdoors, a sensitive continuity between interior and nature.
Increasingly, our clients express a need to stay connected to their surroundings, to the people they love, to natural light, to a child’s laughter in the living room to the simple joy of sharing coffee while dinner simmers.
In this spirit, the open flow between the kitchen, the dining room, and the living room becomes much more than an aesthetic decision. It’s a way of living daily life without fragmentation.
The island creates a gentle bridge between intimate and collective moments. It’s where recipes rest, conversations unfold, and silences are shared. It anchors the space without closing it off, offering a place to live together in simplicity.
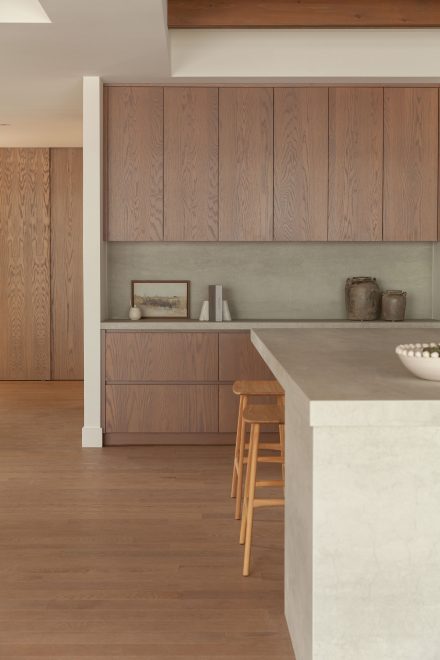
Inspired by the Japandi philosophy—a fusion of Scandinavian minimalism and Japanese balance—this kitchen embodies a mindful calm. It embraces light, clean lines, natural materials, and above all, a desire to create a space that supports everyday life. Here, every element has purpose, and every detail belongs.