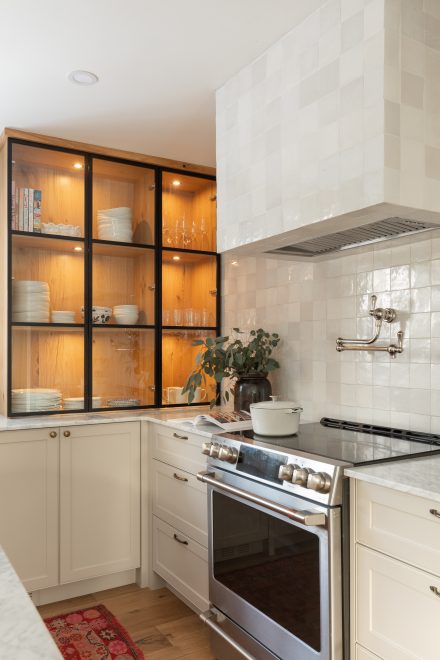
Hello, it’s a great day to start a project.
Contemporary Kitchen
In collaboration with Zen House
Jacynthe and Carl had a vision that extended far beyond simply building a house when they imagined Zen House 6 in Morin-Heights. For them, this chalet was meant to be a refuge where every moment would be lived with full awareness, where nature would flow in through every window, and where the design would encourage a slower, more intentional pace of life. This pursuit of well-being and harmony resonated deeply with Ateliers Jacob’s philosophy. Every project draws inspiration from nature to create spaces designed for everyday life.
Envisioned as a true haven of peace, the Zen House 6 blends into its wooded surroundings, thanks to its contemporary architecture and clean lines. The deep black exterior cladding merges seamlessly into the surrounding forest, allowing the house to disappear into the landscape like a hidden retreat. The vast grounds, complete with a swimming pool and outdoor relaxation areas, invite residents to embrace nature’s pace, no matter the season.
Laurie Campeau, designer at Ateliers Jacob, was entrusted with creating a kitchen that would strike a perfect balance between modernity and comfort while embodying the Zen essence of the project. The idea of a monochrome kitchen, entirely wrapped in deep black and drawing from both Scandinavian and modern influences, quickly took shape. This visual boldness was not designed to impress but rather to soothe. By embracing a palette of rich, dark colours, the kitchen is transforms into a retreat where every detail fades into the background, leaving only the essentials.
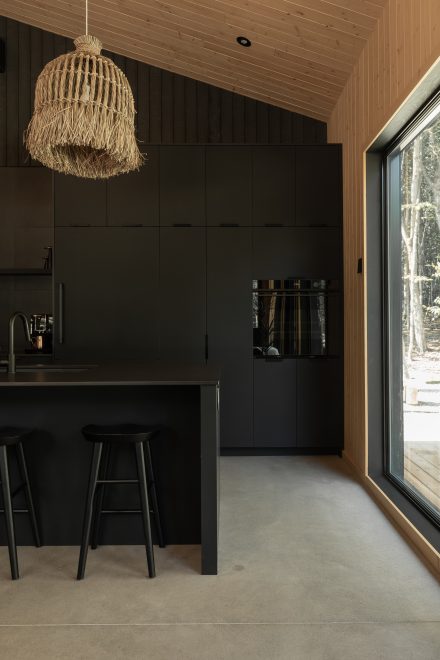

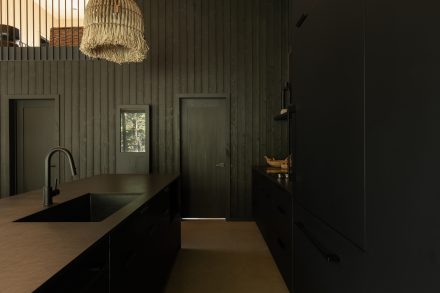
The bold choice of matte black for Ateliers Jacob’s custom cabinetry, countertops and even accessories, creates a striking yet harmonious visual effect. Black, often associated with elegance and serenity, introduces a soothing depth that encourages contemplation and relaxation. The built-in cabinetry, with its sleek lines and discreet handles, reflects the minimalist tendency characteristic of Scandinavian and modern design. Natural lighting, streaming in through large windows overlooking the surrounding countryside, softens the overall intensity of the dark hues with delicate, ever-changing highlights.
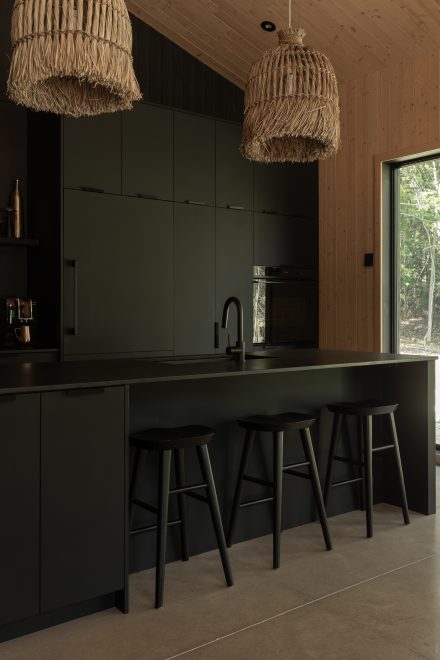
To counterbalance the depth of black, natural materials such as woven wicker hanging baskets and decorative touches of ceramic and light wood elements bring a touch of warmth and authenticity to the room. Wooden slats lining the walls create a sense of visual continuity, wrapping the space in a comforting cocoon-like atmosphere.
This duality between shadow and living matter is as reminiscent of contemporary Japanese interiors as it is of the Nordic art of living, where each element is intentionally chosen to foster tranquility. The spirit of Scandinavian hygge—that feeling of intimate comfort and enveloping warmth—resonates in every detail. The natural hues of the accessories and the organic fibers of the pendant lights softly interact with the dark surfaces, creating a sensory harmony that is both visual and tactile. Natural light, filtered through the large openings overlooking the forest, glides across textures and brings the contrasts to life, without ever disrupting the ambient serenity.
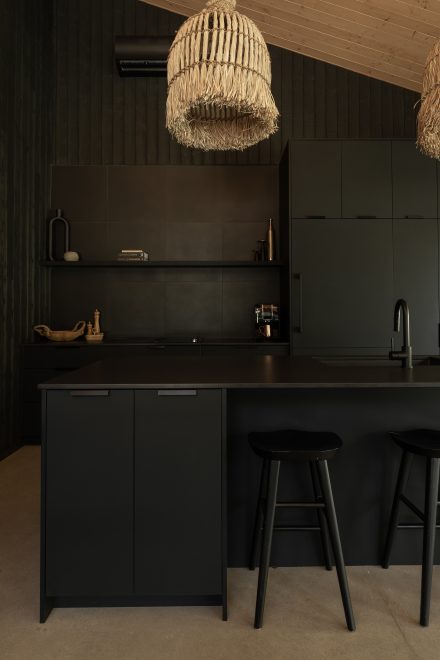
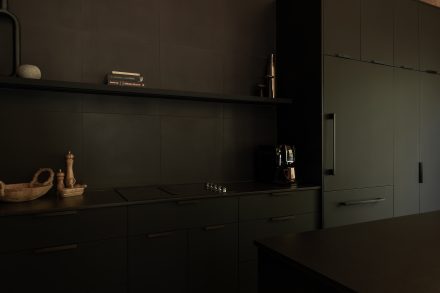
The Scandinavian influence reveals itself in the balance between minimalism and warmth, between pure lines and vibrant materials. Here, simplicity is never cold—it is gentle, intuitive, and profoundly human. The design discards the unnecessary to embrace what truly matters: light, materials, and everyday life. Handleless cabinets, continuous surfaces, and clean, silent volumes create a simple yet lived-in architectural language. Inspired by this Nordic aesthetic, the kitchen becomes a haven, designed to breathe, refocus, and savour the moment.

The Ébène kitchen features a double-I layout, typical of laboratory-style kitchens, where two parallel lines face each other with precision and intent. On one side, the surface dedicated to cooking and meal preparation runs the full length of the island in a clean, practical design. On the other, a wall dedicated to storage and integrated appliances houses the oven, refrigerator, and a built-in pantry, all with remarkable refinement and discretion. The alignment of elements, free of handles and visual breaks, reinforces the impression of continuity and serenity.
This configuration, commonly adopted in professional kitchens, is perfect for a home focused on simplicity and the natural rhythm of daily life. It creates a natural division of tasks while ensuring optimal accessibility. By concentrating activities along two parallel axes, unnecessary movement is reduced, allowing for an intuitive and efficient flow. Ateliers Jacob meticulously designed this laboratory-style kitchen, with the founding vision of the Zen House: to slow down and transform the kitchen into a space that is not only functional, but deeply calming.