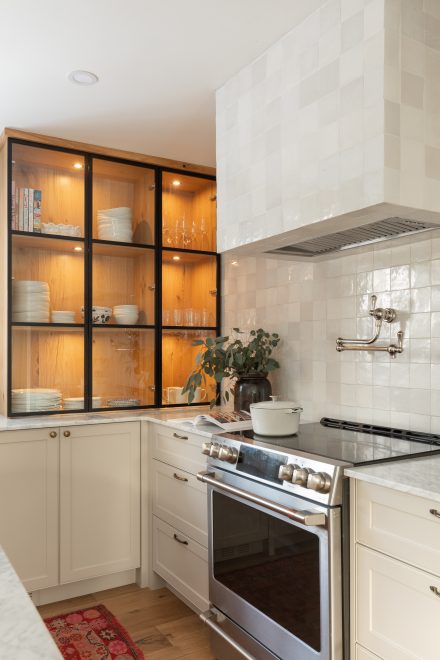
Hello, it’s a great day to start a project.
Contemporary Kitchen
Nestled in the serene landscapes of Mont-Tremblant, this kitchen has been crafted as a haven for family gatherings. It deftly combines refinement and comfort, creating a space for meaningful connections and cherished moments.
With a timeless design that harmoniously blends with its natural surroundings, this kitchen transforms the space into a true oasis of tranquility. Materials such as wood and natural stone add a touch of comfort and serenity to the space. The spacious windows, adorned with glass windows, flood the interior to bask in the beauty of the surrounding landscape, creating a strong connection with nature.
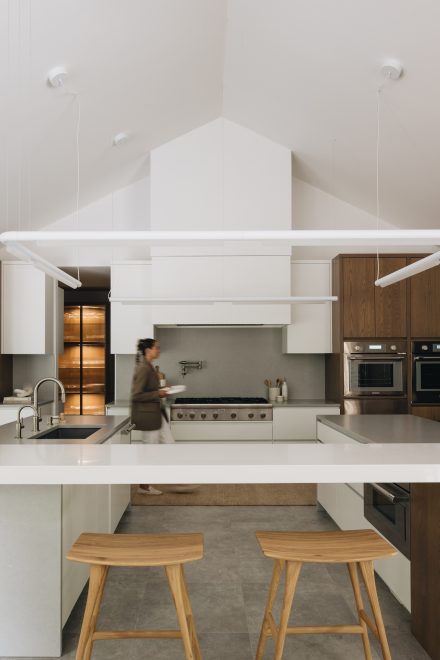
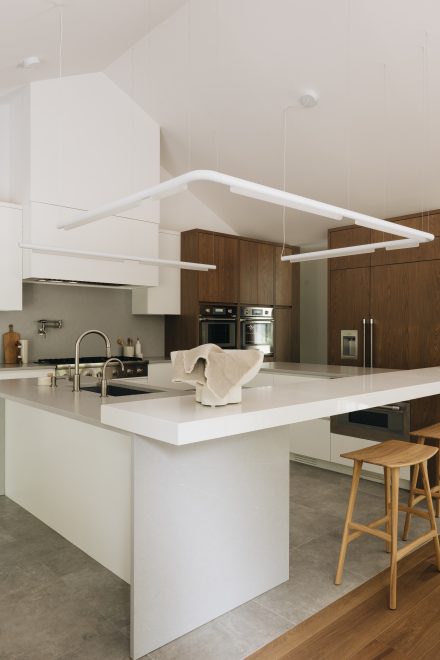

The focal point of this kitchen is an impressive island made of white quartz. Two tall wooden chairs grace the space, setting the stage for conversations. Custom-designed for this space with its warm yet modern lines, the island was conceived as a centrepiece where form meets function. Its remarkably thick white quartz countertop delicately contrasts with the vertical lines of the handleless cabinets. This material was chosen not only for its durability, but also for its subtle sheen, which reflects natural light and amplifies the sense of openness.
The island rests on matching side panels, creating visual harmony with the rest of the kitchen. Its asymmetrical architecture, where each side has a distinct purpose: sink area, cooking area, lunch counter, reflects careful consideration of daily routines.
The island fronts and full-height cabinets are clad in Ateliers Jacob’s Bois collection. This carefully selected oak veneer, known for its high quality, features a warm tone and fine grain that add rich texture while gently contrasting with the immaculate quartz. This material choice lends the space timeless elegance and anchors the kitchen in an organic, enveloping aesthetic.
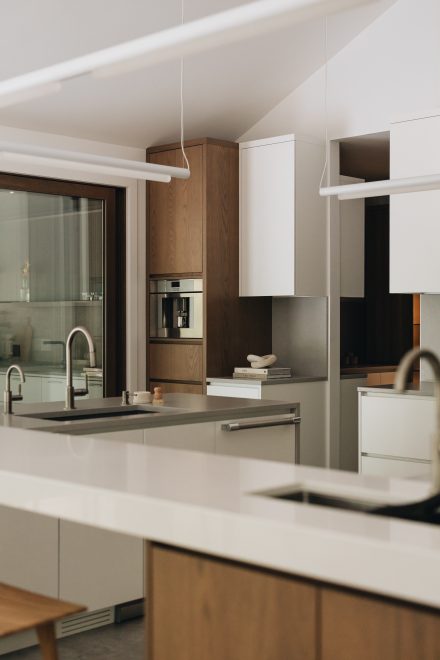
The vast raised countertop appears to float above the workspace. This slight elevation serves a dual purpose: acting as a dining table for two and as a welcoming bar for entertaining. Two light wood stools fit naturally beneath, inviting guests to sit, connect, and slow down.
Two sinks, cleverly placed at opposite ends of the kitchen island, facilitate movement, allowing several people to move around without getting in each other’s way. One is dedicated for meal preparation, the other for washing dishes, and their integration into the countertop highlights the overall harmony of the space.
Under the countertop, numerous cleverly concealed storage spaces help keep the space uncluttered. The built-in dishwasher, sorted trash bins, and integrated storage spaces almost blend into the decor. Everything is within easy reach, yet the focus remains on the essentials: clean lines, visual flow, and material unity.
This island becomes a steady focal point, defining the kitchen without enclosing it. It embodies an art of living: that of a home where cooking nourishes both body and connection. A place where design serves conviviality, and where every detail reflects intention.
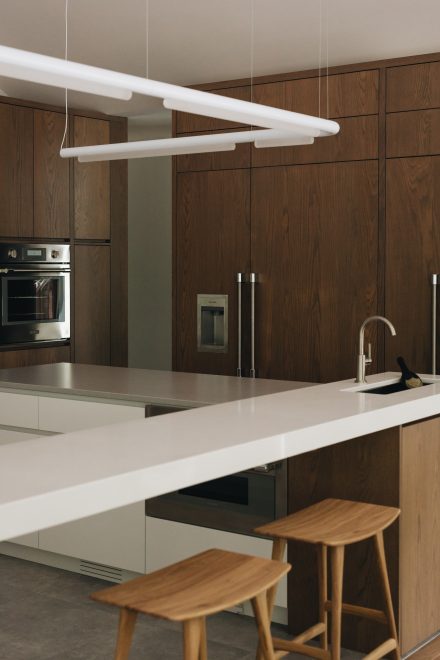
At first glance, the integrated refrigerator disappears into the upper cabinets, revealing the level of attention to detail and precision that went into the project. Custom-designed and made by Ateliers Jacob, it’s clad in oak veneer from the Bois collection. This meticulous integration allows the refrigerator to blend harmoniously into the decor, while preserving the elegance and soothing charm of the kitchen. It’s not just a hidden appliance, but an architectural choice that demonstrates the desire to create a functional and aesthetically coherent space, where each material speaks in quiet harmony with the next.