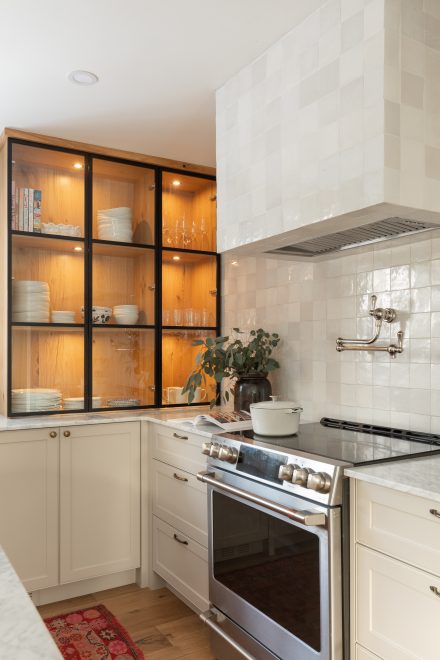
Hello, it’s a great day to start a project.
Farmhouse Kitchens
Nestled near the Laurentian countryside, Blainville evokes a slower pace, far from the hustle and bustle of a big metropolis. Here, one family chose to settle down to build their haven, a space that gracefully balances light, designed to last.
At the heart of this project is the kitchen that seamlessly merges influences from European classic Parisian apartments, the authenticity of Farmhouse chic and the fluidity of contemporary interiors.
The proportions are generous, while the materials have been carefully chosen. They are reminiscent of Haussmann-style apartments, where natural light and openness promote tranquility and timeless elegance. The soft, muted colour palette creates a soothing, enveloping atmosphere with minimalist sleek lines and subtly integrated brass.
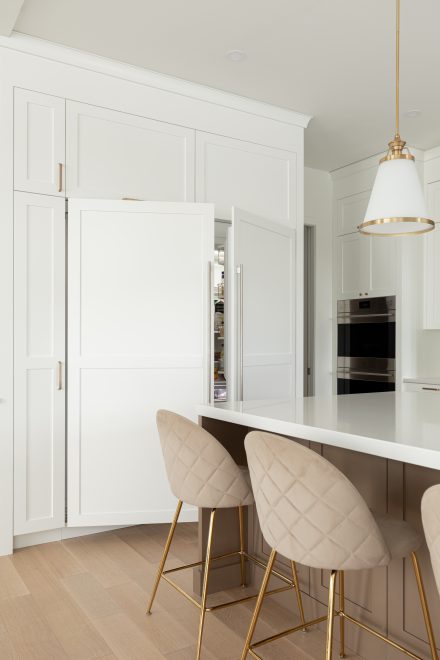
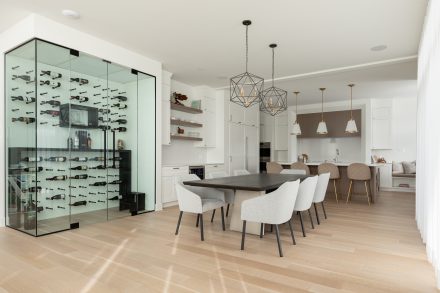
As soon as you enter this home, you’re struck by the clarity that seems to amplify every detail, reflected by natural light throughout the place. Expansive black windows frame the Laurentian landscape, creating a harmonious connection between indoors and out.
Cabinets from Ateliers Jacob’s Laque collection in “Brilliant White” amplifiy the spaciousness of the room, while the “Desert” colour grounds the space, adding warmth and subtle depth. Brass handles provide delicate accents, softly recalling classic kitchens, while preserving balance and modernity.
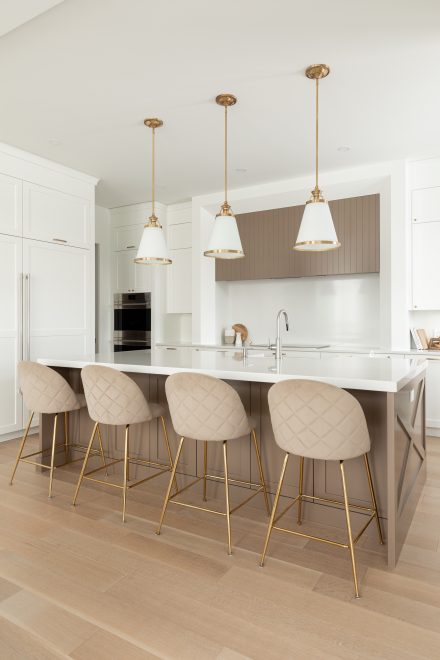
A glass of wine is casually set down as you talk about your day. In the morning’s quiet moments, you linger with sleepy eyes, hands wrapped around a warm mug. More than a central element, the island is a comforting focal point.
The white quartz countertop contrasts with Ateliers Jacob’s panels in “Desert” colour, whose matte finish gently absorbs the light, reinforcing the effect of depth. The X-shaped panels at the ends are a subtle reference to the Farmhouse chic style, in a refined, minimalist interpretation.
Nearby, gently curved beige velvet stools, softly enveloping, subtly highlight their brushed brass legs, delicately catching and reflecting the ambient light. An invitation to pause and savour the moment.
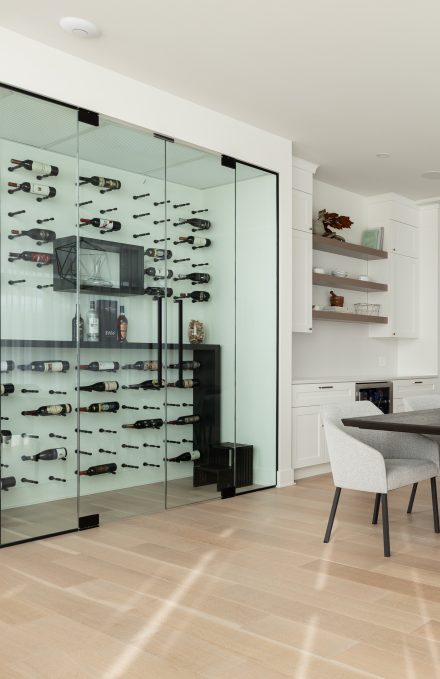
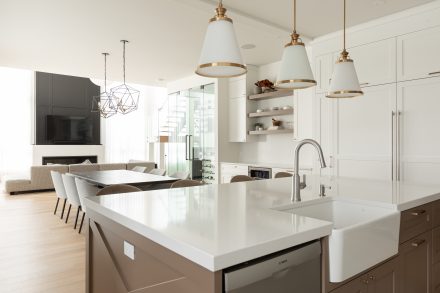
To the left, a glass wine cellar grabs your attention with its refined simplicity. Its sleek design showcases bottles carefully aligned on black supports that seem to float in the air.
Rather than separating spaces, the cellar creates a graceful transition from the kitchen to the dining room, unifying preparation and enjoyment.
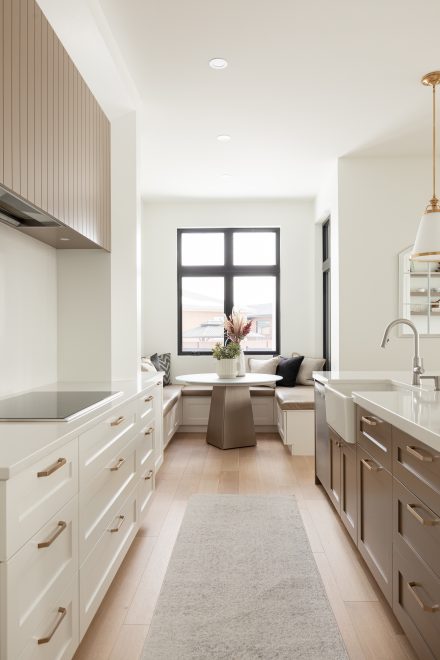
Under a large kitchen window that catches the morning light, a dining area emerges as if always meant to be there. A built-in bench adorned with neutral linen cushions meets a round table with a sculptural central leg.
Historically, banquettes were a staple in European and North American farmhouses, maximizing seating and functionality. Evolving through cafés and bistros, they reappear now in a contemporary form of furniture that is practical yet minimalist.
Today, the banquette is making a comeback for the same reasons: it optimizes layout, facilitates circulation and encourages relaxation. This bench seat structures the space without enclosing it, offering a feeling of enveloping comfort and encouraging unhurried, relaxed gatherings.
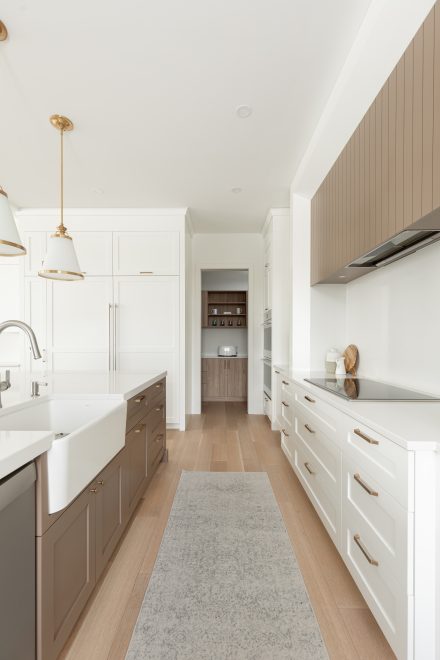
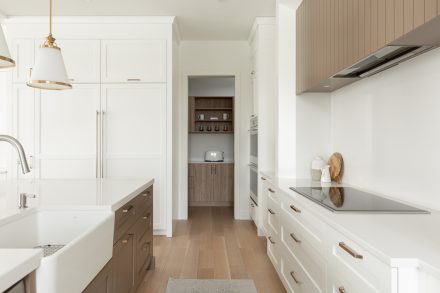
Tucked away as a natural extension of the kitchen, the walk-in pantry elegantly disappears behind a simple, almost imperceptible opening, like a secret room. Designed to lighten the space, it is accessed from the corner formed by the L-shaped layout, blending harmoniously into the room’s practical architecture, with a touch of subtle sophistication.
Inside, a warm palette of natural wood contrasts gently with the creamy, mineral tones of the main kitchen. Every detail is intentional: exposed shelves for everyday China dinnerware, lower cabinets concealing appliances you want to keep out of sight, and open spaces to support your morning routines.
More than just a functional space, the pantry proves to be a perfectly orchestrated backroom, where one can store, prepare, and organize, without ever compromising the masterful aesthetic of the kitchen.
In today’s society, where elegance, subtlety, and utility are increasingly intertwined, the walk-in pantry embodies a particular type of luxury: one of careful consideration, smart storage, and the calm that comes from a space designed to serve. An architectural achievement where beauty and practicality meet in a remarkably clever way.
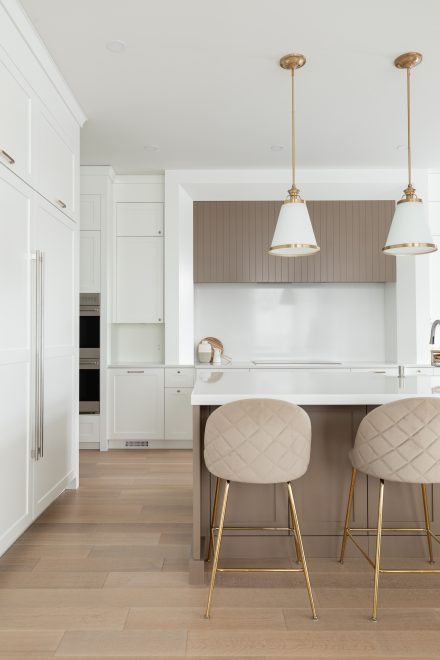
This layout is not only practical, it offers a harmonious response to the home’s architecture. In this open, light-filled space, the L-shape naturally extends across two walls, subtly defining the preparation area without enclosing it. Anchored by a central island, it forms a fluid triangle between the cooking area, sink, and refrigerator. This proven configuration minimizes unnecessary movement and makes each gesture more instinctive.
This layout also clears the centre of the room, providing a large opening to the dining living rooms. A vital feature in a home designed to support family dynamics. The kitchen becomes a place of transition and connection, while fully retaining its core functions.
This spatial logic is amplified by the island, aligned with the home’s main floor plan, acting as an anchor point at the heart of the circulation. The result is perfect visual continuity between the zones: nothing obstructs the view of the large dining room, bathed in natural light thanks to the floor-to-ceiling voile curtains.